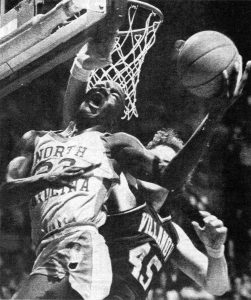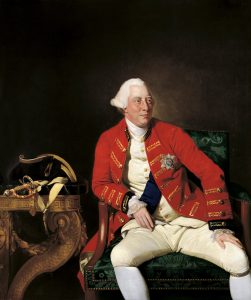John D. Rockefeller, Andrew Carnegie, and Cornelius Vanderbilt: Family Mansions
Of the three Gilded Age tycoons, the Vanderbilt family was the most prolific and ostentatious builder of lavish mansions, creating palaces for social display. Andrew Carnegie built grand, comfortable homes that reflected his “Gospel of Wealth,” while John D. Rockefeller created a solid, art-filled dynastic compound meant to last for generations.
The Vanderbilt Family: Palaces for “American Royalty” 👑
Having inherited the Commodore’s massive fortune, the Vanderbilt heirs, particularly his grandchildren, engaged in a fierce competition to build the most opulent homes in America.
- Famous Mansions: The Breakers and Marble House in Newport, RI; the Biltmore Estate in Asheville, NC.
- Architecture & Style: They favored the Beaux-Arts style, hiring architects like Richard Morris Hunt to design literal palaces in the style of French chateaus and Italian villas. The goal was to project a sense of royalty.
- Purpose: These homes were social weapons, designed to host extravagant balls and solidify the family’s status at the top of society. Their immense cost and imported grandeur were a public declaration of their power.
The Andrew Carnegie Family: Castles for Comfortable Living 🏰
Andrew Carnegie’s homes were built after he had amassed his fortune and were designed to reflect his philosophy of wealth as a public trust.
- Famous Mansions: His New York City Mansion (now the Cooper Hewitt Museum) and Skibo Castle in Scotland.
- Architecture & Style: His homes were grand but less ornate than the Vanderbilts’. The NYC mansion was a stately Georgian Revival home, while Skibo was a sprawling Scottish Baronial estate. They were technologically advanced, featuring innovations like private elevators and central heating.
- Purpose: His mansions were designed as comfortable, functional homes for family, work, and as centers for intellectual life, featuring massive libraries and pipe organs. They were impressive but not built for wasteful extravagance.
The John D. Rockefeller Family: A Compound for a Dynasty 🏛️
John D. Rockefeller, guided by his sober Baptist faith and a belief in permanence, created a secluded family estate rather than a palace for public display.
- Famous Mansion: Kykuit, the main house on the 3,400-acre Rockefeller family estate in Pocantico Hills, NY.
- Architecture & Style: Kykuit is a formidable Classical Revival stone mansion. Its style is solid, elegant, and designed to harmonize with its extensive, art-filled gardens.
- Purpose: Kykuit was a private, multi-generational seat of power. It was built not to compete in society, but to endure for centuries, serving as a home and a private museum for one of the world’s most important art collections.
John D. Rockefeller’s Family Mansions
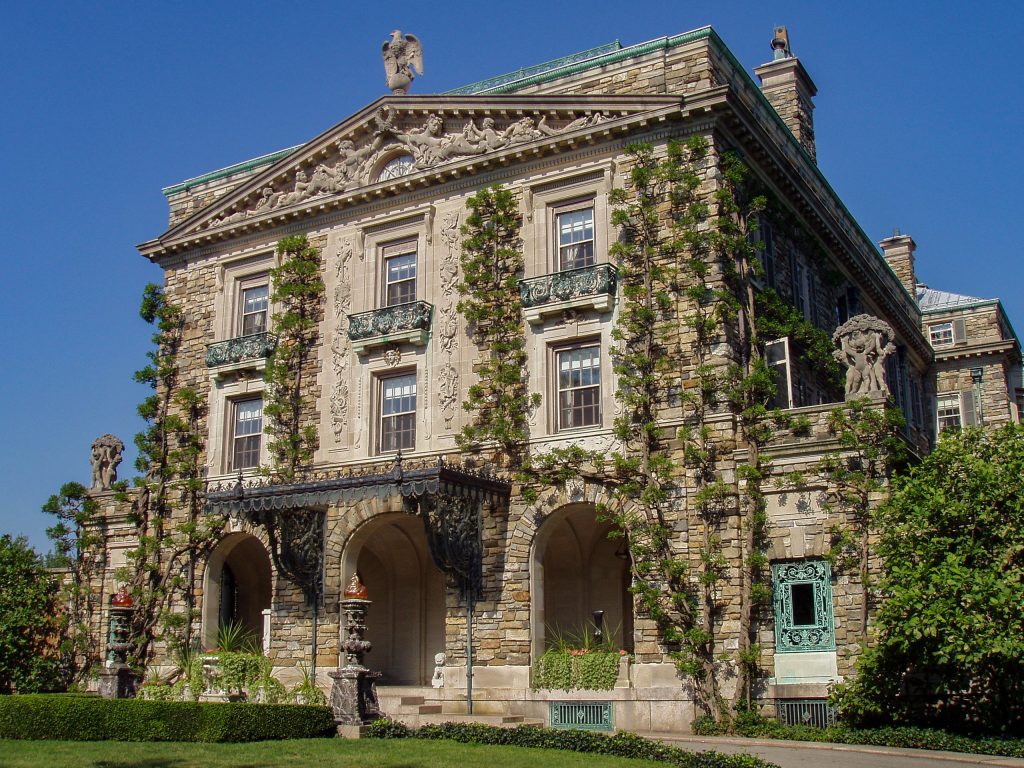
Kykuit front facade, designed by William Welles Bosworth
(Wiki Image By The original uploader was Daderot at English Wikipedia. – Transferred from en.wikipedia to Commons by Matthiasb using CommonsHelper., CC BY-SA 3.0, https://commons.wikimedia.org/w/index.php?curid=6838777)
John D. Rockefeller’s Family Mansions Quotes
The Rockefeller family viewed their grand estates not as lavish palaces for social display, but as serious, multi-generational projects meant to embody a sense of duty, permanence, and a love for art.
Their quotes reveal a family that saw their homes as a profound responsibility, not just a luxury.
John D. Rockefeller Sr.: The Frugal Patriarch
The founder of the dynasty set a tone of sober responsibility. He was famously involved in the running of his estates, personally reviewing household account books to ensure no money was wasted.
“I have always regarded it as a religious duty to get all I could honorably and to give all I could.”
This philosophy—that his fortune was not his to squander—was deeply ingrained in his children and the homes they built.
John D. Rockefeller Jr.: The Dutiful Builder
John D. Rockefeller Jr. was the primary visionary behind Kykuit, the family’s main estate. He saw its creation as a moral and artistic duty, focusing on perfection, harmony with nature, and creating a space that would instill the right values in his children.
His son, Nelson, later summarized his father’s motivation:
“My father’s dream was to create something so beautiful and so perfect that it would be a joy to all who saw it, a place where his family could live and grow and be inspired by the beauty around them.”
Nelson Rockefeller: The Art Steward
As governor of New York and U.S. Vice President, John D. Rockefeller Jr.’s son, Nelson, was a major force in expanding Kykuit’s modern art and sculpture collection. He, more than anyone, articulated the family’s sense of public obligation, eventually bequeathing the estate to the National Trust.
“The ability to create something beautiful, to bring art and nature together, is one of the great privileges of wealth, but it is also a great responsibility.”
John D. Rockefeller’s Family Mansions Chronology Table
John D. Rockefeller’s approach to his homes was a slow, deliberate process of creating a permanent family dynasty, not a “race” to build the most opulent palace. He acquired and developed his properties over decades, with his main estate, Kykuit, reaching its final form long after the Gilded Age’s peak.
Here is a chronological table of his most significant residences.
| Date | Location | Property | Significance |
| 1868 | Cleveland, OH | Euclid Avenue Home | His first primary residence was on Cleveland’s “Millionaires’ Row,” reflecting his rising status with Standard Oil. |
| 1878 | East Cleveland, OH | Forest Hill | Purchase his sprawling 700-acre country estate, which served as his primary home for decades. |
| 1884 | New York, NY | 4 West 54th Street | Establishes a permanent foothold in New York City, the nation’s financial and social center. |
| 1893 | Pocantico Hills, NY | Kykuit (Land Purchase) | Begins acquiring the 3,400 acres that would become the Rockefeller family’s dynastic compound. |
| 1906-1913 | Pocantico Hills, NY | Kykuit (Main House) | Construction of the final, iconic six-story stone mansion created a permanent legacy estate for his family. |
John D. Rockefeller’s Family Mansions YouTube Video
Here are some of the most viewed YouTube videos about the Rockefeller family’s mansions, focusing on their famous Kykuit estate and other homes.
1. Kykuit – The House and Gardens of the Rockefeller Family
- Views: 412,651
- Link: http://www.youtube.com/watch?v=1rxBQbtTL2U
- Description: This is a comprehensive and popular video tour from Historic Hudson Valley, which manages the Kykuit estate. It provides an excellent overview of the main house, the extensive gardens, and the famous sculpture collection.
2. The Homes of Peggy and David Rockefeller
- Views: 110,452
- Link: http://www.youtube.com/watch?v=nO8lMqaFaRU
- Description: Produced by Christie’s auction house, this video offers a rare look inside the personal homes and art collections of David and Peggy Rockefeller, providing insight into the family’s later generations.
3. The Forgotten Rockefeller Mansion: The Eyrie
- Views: 57,381
- Link: http://www.youtube.com/watch?v=VB5Wwz_R7CQ
- Description: This video explores a lesser-known but significant Rockefeller property, offering a glimpse beyond the famous Kykuit estate.
4. The Story of Rockefeller’s Iconic Estate: Kykuit Mansion
- Views: 33,599
- Link: http://www.youtube.com/watch?v=7-lHmbE7v2Q
- Description: A concise video from the channel “This House” that tells the history and story behind the creation of the Kykuit mansion.
John D. Rockefeller’s Family Mansions: History
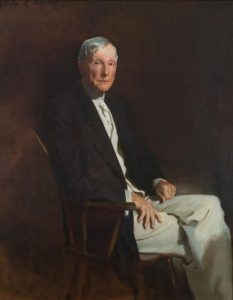
John Singer Sargent – John D. Rockefeller
(Wiki Image By John Singer Sargent – Kykuit, National Trust for Historic Preservation, Public Domain, https://commons.wikimedia.org/w/index.php?curid=148507642)
Here’s a concise history of John D. Rockefeller’s family mansions, focusing on their creation, purpose, and legacy:
🏛 John D. Rockefeller’s Family Mansions: History
- Forest Hill (Cleveland, Ohio)
- Built: 1860s (as a Rockefeller family summer estate)
- Role: Served as Rockefeller’s primary retreat during his years in Cleveland, close to Standard Oil headquarters.
- Legacy: The estate was later destroyed by fire in 1917. The land was eventually transformed into Forest Hill Park, a public space donated by the Rockefeller family.
- 4 West 54th Street Mansion (New York City)
- Built: 1884
- Architect: George B. Post
- Style: Brownstone, reflecting Gilded Age urban opulence.
- Role: Rockefeller’s principal New York City residence, located in Midtown Manhattan near Fifth Avenue.
- Legacy: After Rockefeller’s passing, the home was converted into the Museum of Modern Art’s first location in 1929, under the patronage of his son, John D. Rockefeller Jr.
- Kykuit (Sleepy Hollow, New York)
- Built: 1908
- Architect: William Welles Bosworth
- Style: Classical Revival mansion set on a hill overlooking the Hudson River.
- Role: Commissioned by John D. Rockefeller Sr. but mainly completed by his son, John D. Rockefeller Jr., as a family seat.
- Features: Lavish gardens, fountains, and later, extensive modern art collections (assembled by Nelson A. Rockefeller).
- Legacy: Kykuit remains the most famous Rockefeller family home, today preserved and open to the public through the National Trust for Historic Preservation.
- Pocantico Hills Estate (Hudson Valley, New York)
- Role: Not a single mansion but an expansive family estate surrounding Kykuit.
- Use: The Rockefeller family used this as a communal retreat and working estate, emphasizing land conservation and farming.
- Legacy: Portions of the estate were gifted as parkland and cultural sites, including the Rockefeller State Park Preserve.
📜 Themes in History
- Philanthropy and Public Use: Many Rockefeller properties transitioned into public institutions (parks, museums, preserves).
- Family Legacy: The mansions were built not just for luxury, but to cement family unity and cultural influence.
- Architectural Evolution: From modest urban brownstones to sprawling Hudson Valley estates, the homes reflected the family’s rising stature.
Would you like me to create a timeline chart showing the development of Rockefeller’s mansions alongside significant events in his business and philanthropic life? That would provide you with a precise historical context.
John D. Rockefeller’s Family Mansions: Humanity
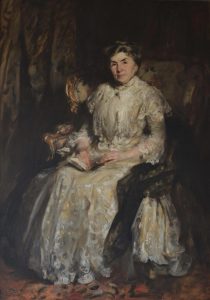
Laura Spelman Rockefeller, Mrs John D. Rockefeller
(Wiki Image By James Jebusa Shannon – Kykuit, National Trust for Historic Preservation, Public Domain, https://commons.wikimedia.org/w/index.php?curid=148507907)
John D. Rockefeller’s Family Mansions: Advisors, The Guiding Hands Behind the Rockefeller Family’s Architectural Legacy
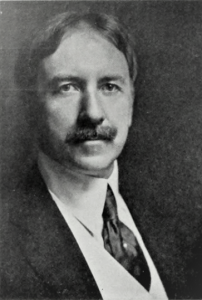
A portrait of William W. Bosworth, from page 102 of The Brickbuilder volume 24.
(Wiki Image By Unknown author – The BrickBuilder (1915), volume 4. https://archive.org/details/brickbuild24unse, Public Domain, https://commons.wikimedia.org/w/index.php?curid=38172901)
The creation of the Rockefeller family’s iconic mansions, symbols of a fortune built on oil and philanthropy, was not the work of a single mind but rather a collaborative effort involving a cadre of trusted architects, designers, and advisors. These individuals were instrumental in translating the family’s vision of understated elegance, practicality, and a deep appreciation for art and nature into enduring architectural statements.
Kykuit: A Symphony of Talent
The crown jewel of the Rockefeller estates, Kykuit, the six-story stone house overlooking the Hudson River in Pocantico Hills, New York, exemplifies this collaborative approach. The primary advisors for this landmark mansion were:
- Delano & Aldrich: The architectural firm of William Adams Delano and Chester Holmes Aldrich was selected by John D. Rockefeller Jr. to design Kykuit. They were tasked with creating a home that was grand yet not ostentatious, reflecting the family’s Baptist sensibilities. The resulting Beaux-Arts design is a testament to their ability to balance classical proportions with a sense of comfortable domesticity.
- William Welles Bosworth: A graduate of the prestigious École des Beaux-Arts in Paris, Bosworth was the landscape architect for Kykuit. He was responsible for the stunning terraced gardens, fountains, and pavilions that surround the house, seamlessly integrating the formal architecture with the natural beauty of the Hudson Valley. His design for the grounds is considered a masterpiece of early 20th-century landscape architecture. (Bosworth designed the Cambridge campus of the Massachusetts Institute of Technology, including Building 10 and the Great Dome.)
- Ogden Codman Jr.: A prominent interior designer and co-author of the influential book The Decoration of Houses with Edith Wharton, Codman was brought in to advise on the interior decoration of Kykuit. He championed a style of classical simplicity and order, moving away from the heavy, cluttered interiors of the Victorian era. His influence can be seen in the elegant and harmonious spaces within the mansion.
- Abby Aldrich Rockefeller: The wife of John D. Rockefeller Jr., Abby was a passionate art collector and a woman of refined taste. She served as a key artistic consultant throughout the design and furnishing of Kykuit, and her influence is particularly evident in the integration of art into the home. She was a co-founder of the Museum of Modern Art, and her forward-thinking artistic sensibilities laid the groundwork for the impressive art collection that would later be housed at Kykuit.
Beyond Kykuit: A Network of Expertise
The Rockefeller family’s portfolio of residences extended beyond Kykuit, and for these properties, they relied on other trusted advisors:
- Andrew J. Thomas: In the 1920s, John D. Rockefeller Jr. engaged New York architect Andrew J. Thomas to design the Forest Hill residential development in Cleveland, Ohio, on the site of the family’s former summer home. Thomas was known for his work on humane, well-designed housing.
- Mott B. Schmidt: This architect, known for his elegant Georgian-style houses, was a favorite of the Rockefeller family in the mid-20th century. He designed homes for David and Peggy Rockefeller, as well as for other prominent American families.
The Business and Philanthropic Advisor
While not an architect or designer, Frederick T. Gates played a crucial role as a principal advisor to both John D. Rockefeller Sr. and Jr. on business and philanthropic matters. His influence on the family’s approach to their vast fortune undoubtedly extended to the ethos behind their building projects, emphasizing stewardship, legacy, and a sense of public responsibility.
The Rockefeller family mansions, therefore, are the product of a thoughtful and collaborative process, shaped by a team of skilled professionals who shared the family’s vision of creating homes that were not only beautiful and comfortable but also reflective of their values and their enduring impact on American society.
John D. Rockefeller’s Family Mansions: Architecture
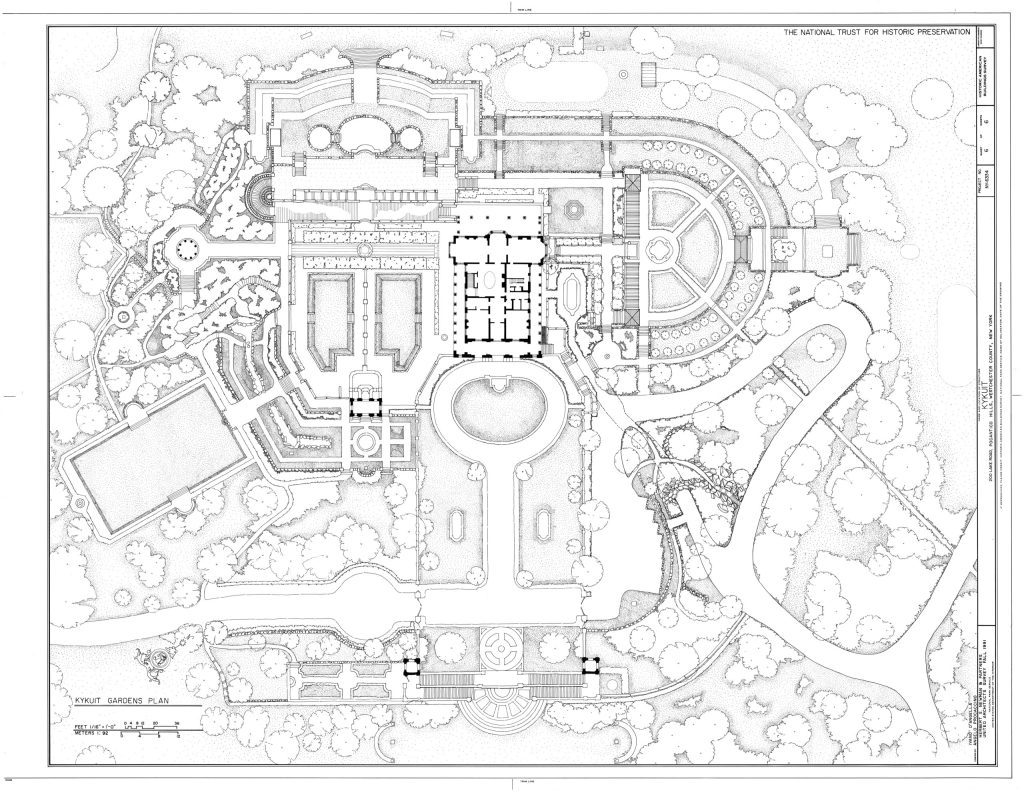
Kykuit, 200 Lake Road, Pocantico Hills, Westchester County, NY HABS NY,60-POHI,1- (sheet 6 of 6)
(Wiki Image By Related names:Collins, Judy, transmitter – https://www.loc.gov/pictures/item/ny1715.sheet.00006a, Public Domain, https://commons.wikimedia.org/w/index.php?curid=34379982)
John D. Rockefeller’s family mansions are distinguished by their diverse architectural styles, reflecting the tastes of different generations of the family. While his early homes were more Victorian, his most famous estate, Kykuit, stands out as a prime example of early 20th-century Classical Revival architecture.
Kykuit: A Classical Revival Masterpiece
Kykuit, located in Pocantico Hills, New York, was initially conceived by John D. Rockefeller and his son, John D. Rockefeller Jr. Completed in 1913, the main house was designed by the firm of Delano & Aldrich. The architectural style is best described as Classical Revival, characterized by its symmetrical design, grand scale, and use of classical elements like columns, porticos, and formal facades.
- Exterior: The four-story villa is constructed from local stone and sits on a terraced hilltop, offering a “lookout” view of the Hudson River, which is how it got its name. Its design was intended to be stately and dignified, avoiding the excessive ornamentation often associated with the Gilded Age.
- Gardens and Landscape: The surrounding grounds were as meticulously planned as the house. Landscape architect William Welles Bosworth designed the formal gardens in a Beaux-Arts style, featuring geometric arrangements, fountains, pavilions, and classical sculptures. The gardens are a key feature of the estate, serving as an outdoor extension of the formal architecture.
- Interior and Art: The interiors, designed by Ogden Codman Jr., reflect an 18th-century European style. However, the estate’s art collection, amassed by later generations like Nelson A. Rockefeller, created a striking contrast. Modern and abstract sculptures by artists like Henry Moore and Pablo Picasso were placed throughout the classical gardens, creating a unique juxtaposition of traditional and contemporary art.
Other Family Homes
While Kykuit is the most well-known, other Rockefeller properties showcase a variety of architectural styles:
- Forest Hill: Rockefeller’s summer estate in Cleveland was a large Victorian mansion that was later replaced with a residential development featuring French Norman-style houses, a project led by his son, John D. Rockefeller Jr.
- Marsh-Billings-Rockefeller Mansion: This Woodstock, Vermont, property, which later became part of the Rockefeller family’s holdings, had been transformed over time. Originally a Federal-style home, it was later renovated into a fashionable Stick Style and then a Queen Anne-style mansion, showcasing intricate brickwork and decorative trim.
The architectural legacy of the Rockefeller family is a reflection of their evolving tastes, from the high Victorian to the clean lines of Classical Revival, and the later embrace of modern art and design.
The following video provides an inside look at the lost Rockefeller mansions. Inside the LOST Rockefeller MANSIONS
John D. Rockefeller’s Family Mansions: Art
The art collections within the Rockefeller family’s mansions are a testament to a multi-generational passion for art that evolved from traditional tastes to a pioneering embrace of modern and abstract works. The collection is not a single entity, but rather a reflection of the individual tastes and philanthropic spirit of different family members, with the magnificent Kykuit estate serving as the primary showcase.
The Foundation: John D. Rockefeller Jr. and Abby Aldrich Rockefeller
While John D. Rockefeller Sr.’s tastes were more conventional, the true genesis of the family’s significant art collection began with his son, John D. Rockefeller Jr., and especially his wife, Abby Aldrich Rockefeller.
- John D. Rockefeller Jr.’s Collection: His taste leaned towards the classical and traditional. He had a fondness for Chinese and European ceramics, wonderful porcelain, as well as 18th-century English and French prints. He was also a patron of portraiture, commissioning works by noted artists like John Singer Sargent.
- Abby Aldrich Rockefeller’s Visionary Collection: Abby was a trailblazer in her appreciation for modern and folk art, forms that were not widely accepted in elite collecting circles at the time.
- Modern Art: She was a driving force behind the founding of the Museum of Modern Art (MoMA) in New York City. Her collection included works by European modern masters, which formed the nucleus of MoMA’s collection.
- American Folk Art: Abby was one of the first major collectors of American folk art, seeing its artistic merit long before it was widely recognized. Her extensive collection of paintings, sculptures, and decorative arts from the 18th and 19th centuries became the basis for the Abby Aldrich Rockefeller Folk Art Museum in Colonial Williamsburg.
The Modernist Expansion: Nelson A. Rockefeller
The next generation, particularly Nelson A. Rockefeller, dramatically expanded the family’s collection, bringing a bold, modern sensibility to Kykuit. As governor of New York and later Vice President, Nelson was a passionate and knowledgeable collector, and he transformed the estate into a world-class gallery of 20th-century art.
- The Sculpture Gardens: Nelson’s most significant contribution to Kykuit’s art collection is the extraordinary outdoor sculpture garden. He populated the estate’s magnificent grounds with over 70 works by modern masters, including:
- Henry Moore
- Alexander Calder
- David Smith
- Louise Nevelson
- Aristide Maillol
- Constantin Brancusi
- Alberto Giacometti
- The Underground Art Galleries: Nelson converted the basement passages of Kykuit into a private art gallery to house his impressive collection of paintings and tapestries. This subterranean gallery features works by:
- Pablo Picasso: A series of tapestries designed by Picasso was commissioned by Nelson.
- Andy Warhol
- Marc Chagall
A Continuing Legacy: Peggy and David Rockefeller
David Rockefeller, Nelson’s brother, and his wife Peggy also amassed a significant art collection, which was housed in their various homes, including Hudson Pines on the Pocantico estate. Their collection was notable for its exceptional quality and breadth, encompassing:
- Impressionist and Post-Impressionist Masterpieces: They had a remarkable collection of paintings by artists such as Claude Monet, Paul Cézanne, Paul Gauguin, and Henri Matisse.
- American Painting: Their collection also included important works by American artists.
- Decorative Arts: Like the generations before them, David and Peggy had a keen eye for decorative arts, including English and European furniture and an extensive collection of porcelain.
Upon their deaths, the collection of Peggy and David Rockefeller was auctioned at Christie’s, with the proceeds benefiting several philanthropic causes, continuing the family’s long tradition of using their wealth and their passion for art to support the public good.
In essence, the art of the Rockefeller family mansions is a journey through the history of art collecting in the 20th century, from a foundation in classical and traditional art to a groundbreaking embrace of modernism, all set against the stunning backdrop of their magnificent homes.
You can learn more about the art collection and its history in this video. Art This Week-San Antonio Museum of Art-Nelson Rockefeller’s Picassos
John D. Rockefeller’s Family Mansions: Family

The White House released the official photograph of Vice President Nelson Rockefeller.
(Wiki Image By White House – White House, Public Domain, https://commons.wikimedia.org/w/index.php?curid=426909)
The Rockefeller family’s mansions, mainly their ancestral home, Kykuit, served as the multigenerational center for one of America’s most influential dynasties. The family that inhabited these homes was shaped by a powerful patriarch, a visionary matriarch, and a generation of sons who would each leave their mark on the world.
The Founding Generations
The culture and legacy of the Rockefeller homes were established by its first two generations, who balanced immense wealth with a strong sense of duty and a relatively private family life.
- John D. Rockefeller Sr. (1839-1937): The patriarch of the family and the founder of the Standard Oil Company, “Senior” envisioned the Pocantico Hills estate as a private, secure retreat from the pressures of the public eye. While he oversaw the initial construction, his taste was for the practical and the natural, with a preference for enjoying the landscape, road-building, and outdoor pursuits.
- John D. Rockefeller Jr. (1874-1960): Known as “Junior,” he was the actual builder of Kykuit as it stands today. As the only son, he was tasked with managing the family’s fortune and transforming it into a force for global philanthropy. A reserved and deeply moral man, he ran the household with a sense of order and purpose.
- Abby Aldrich Rockefeller (1874-1948): The wife of John D. Jr., Abby was the heart of the family. A discerning art collector and a co-founder of the Museum of Modern Art, she brought a warmth, aesthetic sensibility, and a forward-thinking cultural perspective to the home. She was a central and beloved figure in the lives of her children.
The Third Generation: “The Brothers”
John D. Jr. and Abby raised six children, including one daughter, Abby “Babs” Rockefeller Mauzé, and five sons who became collectively known as “The Brothers.” They grew up between their home in New York City and the Pocantico estate, and their lives were shaped by the values of philanthropy, business, and public service instilled there.
- John D. Rockefeller 3rd (1906-1978): The eldest son, he was a thoughtful philanthropist with a focus on Asia and the arts, founding the Asia Society and the Lincoln Center for the Performing Arts.
- Nelson A. Rockefeller (1908-1979): The most public of the brothers, Nelson was a four-term Governor of New York and later served as Vice President of the United States. He eventually became the final resident of Kykuit, filling its rooms and grounds with his vast modern art collection.
- Laurance S. Rockefeller (1910-2004): A venture capitalist and dedicated conservationist, Laurance was instrumental in establishing and expanding national parks across the country.
- Winthrop Rockefeller (1912-1973): He moved to Arkansas, where he served two terms as governor, focusing on economic development and civil rights.
- David Rockefeller (1915-2017): The youngest brother, he was a prominent banker who served as chairman and CEO of Chase Manhattan Bank and became a leading figure in global finance and philanthropy.
These brothers, although they had their own homes, always considered the Pocantico estate the center of their family’s gravity. They held regular family meetings to discuss their shared philanthropic and business ventures, continuing the legacy of stewardship that began with their grandfather in the stately rooms of Kykuit.
John D. Rockefeller’s Family Mansions: Food
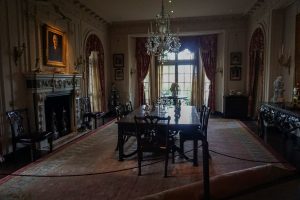
Kykuit’s dining room
(Wiki Image By Ɱ – Own work, CC BY-SA 4.0, https://commons.wikimedia.org/w/index.php?curid=64966704)
The food culture in John D. Rockefeller’s family mansions reflected the family’s core values: moderation, simplicity, and a focus on health. Despite their immense wealth, dining at the Rockefeller table was not an affair of Gilded Age extravagance. The focus was on wholesome, fresh food, often sourced directly from their estate, and a disciplined approach to eating that John D. Rockefeller Sr. believed was key to his longevity.
A Diet of Simplicity and Health
John D. Rockefeller Sr. was famously health-conscious and adhered to a plain diet for much of his adult life. Having suffered from digestive ailments, he prioritized simple, easily digestible foods. This set the tone for the entire household.
A typical meal might consist of milk, bread, and a simple vegetable or fruit. While the fare for the rest of the family and guests was more varied, it was never ostentatious. Menus emphasized quality and freshness over complexity. The family’s Baptist faith also influenced their lifestyle, leading them to abstain from alcohol, a practice that was a notable contrast to many of their high-society peers.
From Estate to Table 🧑🌾
The Rockefeller estate at Pocantico Hills was a fully functioning agricultural operation, designed to be largely self-sufficient. This farm-to-table approach was central to the family’s dining experience long before it became a modern culinary trend.
The estate included:
- A large vegetable garden that supplied the kitchens with fresh produce.
- Orchards that provided a variety of fruits.
- A dairy farm with a herd of Jersey cows, ensuring a constant supply of fresh milk, cream, and butter.
This control over their food source guaranteed the quality and freshness that the family valued. The kitchens were run by a professional staff who were skilled in preparing the simple, American-style cuisine favored by the Rockefellers.
Entertaining and Later Generations
While daily meals were simple, the Rockefellers did entertain guests, including world leaders and influential figures. On these occasions, the menus would be more elaborate, but still in keeping with the family’s preference for understated elegance.
Later generations, particularly Nelson Rockefeller, brought a more modern and cosmopolitan approach to entertaining at Kykuit. However, the foundational culture of health-conscious, high-quality, and unpretentious food remained a hallmark of life in the Rockefeller family mansions.
John D. Rockefeller’s Family Mansions: Garages
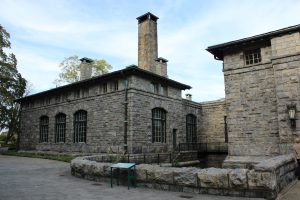
Kykuit Rockefeller garage and carriage house
(Wiki Image By Shinya Suzuki from New York, U.S.A. – KYKUIT The Rockefeller Estate, CC BY 2.0, https://commons.wikimedia.org/w/index.php?curid=57451385)
The garages at John D. Rockefeller’s family mansions were not just places to store cars; they were grand, multi-purpose buildings that evolved from coach barns to house the newest technology of the automotive age.
The Coach Barn at Kykuit
The most famous of these structures is the Coach Barn at the Rockefeller family’s Kykuit estate in Pocantico Hills, New York. Initially built in 1902 to house horse-drawn carriages, it was later renovated and expanded to accommodate the family’s growing fleet of automobiles.
- Architecture: The Coach Barn is a massive, three-story building constructed of rough-faced, dark gray granite. Its architectural style is a blend of traditional coach barn design and the more modern needs of an automobile garage. It is an impressive building, even larger in ground area than the main house itself. The only decorative element is a clock tower with chimes.
- Multi-Purpose Use: The Coach Barn was a hub of activity. In addition to a garage and a carriage room, it housed a mechanic shop, a boiler plant that heated both the barn and the main house, staff apartments, and offices for the estate’s manager.
- Vehicle Collection: The building’s main hall now serves as a museum, displaying the family’s collection of historic carriages and early automobiles. This includes a 1902 Thomas automobile that John D. Rockefeller, Sr. once drove exclusively on the roads he built on his Maine estate.
The Rockefeller garages were a clear example of the family’s embrace of technological progress. They were not an afterthought, but rather an integral and architecturally significant part of the estate’s infrastructure, designed to manage the transition from a horse-drawn to a motor-driven world.
John D. Rockefeller’s Family Mansions: Grounds
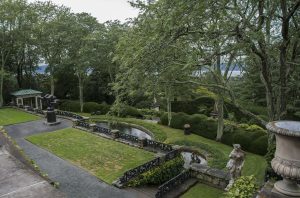
One of several gardens
(Wiki Image By Ɱ – Own work, CC BY-SA 4.0, https://commons.wikimedia.org/w/index.php?curid=62181722)
Here’s an overview of the grounds surrounding John D. Rockefeller’s family mansions, focusing on their design, purpose, and legacy:
🌳 John D. Rockefeller’s Family Mansions: Grounds
- Forest Hill Estate (Cleveland, Ohio)
- Size: About 700 acres.
- Grounds: Rolling hills, wooded areas, and landscaped gardens. Rockefeller emphasized nature walks and open lawns rather than ornate landscaping.
- Legacy: After a fire destroyed the mansion in 1917, much of the estate was converted into Forest Hill Park, donated to Cleveland and East Cleveland by Rockefeller’s heirs.
- 4 West 54th Street Mansion (New York City)
- Urban Setting: Limited grounds due to its location in Midtown Manhattan.
- Features: Small private garden and carriage house at the rear.
- Legacy: The house’s grounds eventually disappeared into New York’s urban sprawl; the lot is now part of the Museum of Modern Art campus.
- Kykuit Estate (Sleepy Hollow, New York)
- Size: ~3,400 acres (including surrounding Pocantico Hills).
- Design: Formal terraces, stone walls, Italianate gardens, fountains, and sculpture collections. Designed with the help of William Welles Bosworth.
- Highlights:
- Rose gardens, landscaped paths, and classical fountains.
- Panoramic views over the Hudson River.
- Extensive art installations, later expanded by Nelson Rockefeller.
- Legacy: Still the centerpiece of the family estate, preserved with original gardens and artworks.
- Pocantico Hills Grounds (Hudson Valley, NY)
- Size: Thousands of acres surrounding Kykuit.
- Use: A mix of farming, forestry, and conservation. Rockefeller Sr. was deeply interested in land stewardship and agricultural experimentation.
- Features:
- Working farms and orchards.
- Horse trails, carriage paths, and scenic stone bridges.
- Lakes and landscaped woods for recreation.
- Legacy: Portions became Rockefeller State Park Preserve, reflecting the family’s long-standing conservation ethic.
🌿 Key Themes in the Grounds
- Nature & Conservation: Rockefeller Sr. believed in integrating luxury with natural beauty and sustainability.
- Art & Culture: Later generations (especially Nelson Rockefeller) enhanced the grounds with modern sculpture and architecture.
- Public Access: Many Rockefeller lands were eventually donated to the public, blending family legacy with philanthropy.
Would you like me to create a map-style diagram showing how each estate’s grounds were arranged (gardens, terraces, parks, farmland)? That could help you visualize the differences between Rockefeller’s rural and urban homes.
John D. Rockefeller’s Family Mansions: Humor and Anger
The humor in John D. Rockefeller’s family mansions was typically dry and understated, often involving gentle pranks and witty remarks. At the same time, expressions of anger were rare and controlled, reflecting the family’s disciplined and reserved nature.
Humor: Dry Wit and Gentle Pranks 😄
The atmosphere in the Rockefeller household was generally serious, guided by piety and a strong work ethic. However, there was a place for a particular brand of quiet humor, mostly driven by the patriarch, John D. Rockefeller Sr.
His humor was known to be:
- Dry and Witty: Rockefeller Sr. had a reputation for his sly wit and enjoyed making droll, understated comments. He often gave out shiny new dimes to children and adults alike, a gesture that was part joke, part lesson in thrift, and part public relations.
- Prankish: He had a playful side and enjoyed simple, harmless pranks. A favored pastime was pulling a chair out from under an unsuspecting guest just as they were about to sit, or engaging in lighthearted games with his grandchildren at Kykuit.
- Self-aware: Rockefeller understood his public image as a ruthless tycoon and sometimes played with it. He would joke about his own frugality and was known to respond to begging letters with a mix of genuine philanthropic consideration and humorous dismissal of the more outlandish requests.
This brand of humor was a private affair, a way to lighten the otherwise formal and purposeful atmosphere of the home. It was a humor of quiet confidence, not loud boisterousness.
Anger: A Controlled Rarity 😠
Outward expressions of anger were exceedingly rare within the Rockefeller family, particularly from John D. Sr. and his son, John D. Jr. Their Baptist faith and personal dispositions favored self-control, discipline, and emotional restraint.
- Subdued Displeasure: Anger was more likely to be expressed as a quiet, firm disapproval rather than a raised voice or a fit of temper. Business rivals and muckraking journalists might face a relentless and formidable opponent in the boardroom or the press, but this was a calculated, strategic response, not a hot-headed one. At home, disappointment or frustration would be communicated in a controlled and measured manner.
- Emphasis on Harmony: The family culture, especially under the direction of John D. Jr. and his wife Abby, prioritized harmony and polite discourse. Overt conflict was discouraged. Disagreements were expected to be handled rationally and privately.
The near-absence of overt anger was a core part of the family’s identity. They cultivated an environment of order, reason, and emotional discipline, believing that uncontrolled passion was a barrier to both good business and a moral life. The calm, stately halls of their mansions were a reflection of the internal emotional control they so highly prized.
John D. Rockefeller’s Family Mansions: Library
Here’s a focused look at John D. Rockefeller’s family mansions and their libraries, emphasizing how they reflected his values and lifestyle:
- Kykuit (Pocantico Hills, New York)
- Primary Family Estate: Built in 1913, Kykuit became the centerpiece of Rockefeller family life.
- Library Room: Contained a refined but practical collection of books, more modest compared to Carnegie’s vast libraries.
- Themes of Collection: Religion (especially Baptist texts), moral philosophy, American history, and business-related works.
- Style: Elegant yet understated — reflecting Rockefeller’s austerity and simplicity, rather than ostentation.
- Rockefeller’s Approach to Books
- Personal Values: Unlike Carnegie, who displayed literature as a cultural marker, Rockefeller’s libraries were built around spiritual guidance and practical wisdom.
- Religious Focus: The Bible was central to his collection, along with religious commentaries. He often read scripture daily.
- Educational Purpose: Books were seen as tools for moral instruction and self-discipline, not luxury.
- Family Use
- Generational Learning: Rockefeller encouraged his children and grandchildren to use the mansion libraries for study.
- Philanthropic Connection: Though he did not endow libraries on the same scale as Carnegie, his funding of the University of Chicago and the Rockefeller Foundation reflected his belief in education and research.
- Comparison to Peers
- Carnegie: Focused on vast, ornate libraries filled with literature, philosophy, and history, reflecting a show of culture.
- Rockefeller: Choose smaller, carefully curated collections emphasizing religion, morality, and practicality.
- Vanderbilt: His libraries were more decorative, often part of the Gilded Age display of wealth.
✅ In short: John D. Rockefeller’s mansion libraries, especially at Kykuit, symbolized his religious devotion, modesty, and practicality — a contrast to Carnegie’s expansive literary pride and Vanderbilt’s decorative collections.
John D. Rockefeller’s Family Mansions: Music
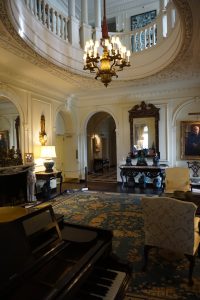
Music hall
(Wiki Image By Ɱ – Own work, CC BY-SA 4.0, https://commons.wikimedia.org/w/index.php?curid=64966710)
Music within the John D. Rockefeller family mansions was a reflection of their cultural and philanthropic values, characterized by a blend of private family enjoyment and significant public patronage, rather than lavish Gilded Age-style balls or concerts.
Private Enjoyment and Musical Instruments 🎹
The Rockefeller family appreciated music in their daily lives, and their homes were equipped for musical enjoyment.
- Organs and Pianos: The central musical feature at Kykuit, their main estate, was a large pipe organ. John D. Rockefeller Sr. enjoyed listening to hymns and other simple tunes played on the organ. Pianos were also a staple in their homes, used for family gatherings and personal recreation. John D. Rockefeller Jr. was known to play the violin.
- Family Sing-alongs: In keeping with their close-knit family culture, the Rockefellers would often gather for informal musical evenings and sing-alongs, with hymns being a prominent part of their repertoire, reflecting their devout Baptist faith.
Patronage of Music 🎼
While private musical life was relatively modest, the Rockefeller family’s impact on the broader world of music was immense. Their philanthropic support for musical institutions was a core part of their cultural legacy. Key examples include:
- Juilliard School: The Rockefeller family’s financial support was instrumental in the development and growth of this world-renowned conservatory for music, dance, and drama.
- Lincoln Center for the Performing Arts: John D. Rockefeller 3rd was a driving force behind the creation of Lincoln Center, which became a significant hub for classical music and opera in New York City.
- Spelman College: The family’s financial contributions to Spelman, a historically Black college for women, helped support its esteemed music department.
This patronage demonstrates that for the Rockefellers, music was not just a source of private pleasure but a vital part of public culture that deserved significant investment and support. The music in their homes was a quiet reflection of a much larger commitment to the arts.
John D. Rockefeller’s Family Mansions: Passion
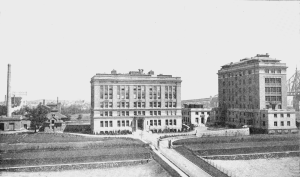
Rockefeller Institute for Medical Research in New York City, c. 1912
(Wiki Image By Unknown author – Popular Science Monthly Volume 80, Public Domain, https://commons.wikimedia.org/w/index.php?curid=20034464)
The defining passions of the Rockefeller family, which profoundly shaped the culture and purpose of their mansions, were philanthropy, art, and nature.
Philanthropy: A Moral Obligation 🌍
The foremost passion that animated the Rockefeller family was a deeply ingrained sense of philanthropic duty. This was not a hobby but the central organizing principle of their lives. John D. Rockefeller Sr., guided by his Baptist faith and advisors like Frederick T. Gates, believed his vast fortune was a public trust. His son, John D. Rockefeller Jr., dedicated his life to transforming this wealth into enduring institutions that would benefit humanity.
Their home, Kykuit, was less a palace for social entertainment and more a headquarters for this global mission. From his office there, Rockefeller Jr. oversaw the creation and funding of entities like the Rockefeller Foundation, the University of Chicago, and Colonial Williamsburg. This passion for strategic, large-scale giving was the family’s most significant legacy and the primary activity that the mansions were designed to support.
Art: A Modern Vision 🎨
A passion for art, particularly modern and folk art, was brought into the family by Abby Aldrich Rockefeller. Her visionary taste was a driving force behind the founding of the Museum of Modern Art (MoMA). She saw art as a vital part of public life and a source of personal inspiration.
This passion was amplified by her son, Nelson A. Rockefeller. He was an avid and voracious collector of modern art, and he transformed the stately grounds of Kykuit into a world-class outdoor sculpture garden. He filled the home’s galleries with works by Picasso, Warhol, and Chagall, creating a unique environment where a historic family seat became a vibrant showcase for 20th-century creativity.
Nature and Conservation 🌳
From the beginning, John D. Rockefeller Sr. had a passion for the land itself. He loved shaping the landscape of his Pocantico Hills estate, designing and building miles of carriage roads to better enjoy the natural beauty of the Hudson Valley.
This love for nature evolved into a profound commitment to conservation, led by John D. Rockefeller Jr. and his son Laurance S. Rockefeller. They were instrumental in the creation and expansion of numerous U.S. National Parks, including Grand Teton, Acadia, and Virgin Islands National Parks. They believed that pristine natural landscapes were a national treasure to be preserved for the public. This passion for the outdoors was a constant in their lives, and their mansions served as private sanctuaries from which they could launch these monumental public conservation efforts.
John D. Rockefeller’s Family Mansions: Religion
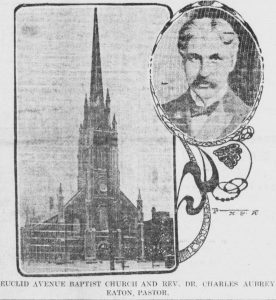
The Euclid Avenue Baptist Church and its pastor, the Rev. Dr. Charles Aubrey Eaton, in 1904
(Wiki Image By Unknown author – http://chroniclingamerica.loc.gov/lccn/sn88085187/1904-05-12/ed-1/seq-4/ (The Tacoma Times), Public Domain, https://commons.wikimedia.org/w/index.php?curid=48595319)
The religion practiced by the Rockefeller family, a devout and committed Northern Baptist faith, was the central pillar of their lives and the primary influence on the culture within their mansions.
A Foundation of Faith and Morality 🙏
From the patriarch, John D. Rockefeller Sr., down through the generations, the family’s life was guided by a strong sense of Protestant Christian morality. This was not a faith reserved for Sunday mornings; it was a comprehensive worldview that shaped their daily routines, their business ethics, and their understanding of their immense wealth.
The family’s religious convictions were instilled by John D. Sr.’s mother, Eliza, a devout Baptist who taught him the principles of frugality, discipline, and charity. This manifested in a lifestyle at their homes, including the grand Kykuit estate, that was notably free of the Gilded Age excesses of their peers. The family abstained from alcohol and smoking, and their social life was centered on family, church, and philanthropic pursuits rather than lavish balls.
The “Gospel of Wealth”
John D. Rockefeller Sr.’s faith was the direct source of his revolutionary approach to philanthropy. He was a firm believer in what his contemporary Andrew Carnegie called the “Gospel of Wealth”—the idea that wealth was a trust from God, and the wealthy had a moral obligation to use it for the public good.
This belief animated the purpose of their family mansions. The homes were not primarily places of leisure but command centers for a global philanthropic enterprise. John D. Rockefeller Jr., in particular, dedicated his life to this mission, working from his office at Kykuit to establish and oversee the vast network of foundations and institutions that the family’s fortune funded. He viewed this work as a direct extension of his Christian duty.
Religious Patronage
Beyond their secular philanthropies, the Rockefellers were also significant patrons of Baptist and other Christian institutions. They provided considerable funding for the University of Chicago (initially a Baptist institution), the Riverside Church in New York City, and numerous other churches and religious organizations. This patronage was a direct reflection of a faith that was nurtured and practiced within the quiet, disciplined, and purposeful environment of their family homes.
John D. Rockefeller’s Family Mansions: Servants
A large and meticulously organized domestic staff was essential to the operation of John D. Rockefeller’s family mansions, ensuring the seamless daily life and management of the vast estates, particularly their primary home, Kykuit, at the Pocantico Hills estate.
The Scale of Service
At the height of its operation in the early to mid-20th century, the Pocantico Hills estate employed hundreds of people. This workforce was divided between those who managed the extensive grounds and those who served the family directly within the mansion. At Kykuit, the household staff was a significant, albeit discreet, presence. While the Rockefellers’ lifestyle was less ostentatious than some of their Gilded Age contemporaries, the sheer size and complexity of their homes required a substantial team.
Roles and Hierarchy
The domestic staff was organized in a traditional hierarchical structure, similar to those found in European grand houses. Key roles within the main house included:
- Butler: The head of the male staff, responsible for overseeing the dining room, wine cellar, and pantry. He would supervise the footmen and other male servants.
- Housekeeper: The head of the female staff, responsible for the overall cleanliness and maintenance of the mansion’s many rooms. She managed the housemaids, parlor maids, and laundresses.
- Cook/Chef: In charge of the kitchen and all meal preparation for the family and staff. Given the family’s preference for simple, wholesome food, the cook’s focus was on quality and freshness, often utilizing produce from the estate’s farms.
- Valet: John D. Rockefeller Jr.’s attendant, responsible for his wardrobe and personal needs.
- Lady’s Maid: Abby Aldrich Rockefeller’s attendant, assisting with her clothing, hair, and personal effects.
- Housemaids and Parlor Maids: Responsible for the daily cleaning, dusting, and upkeep of the mansion’s rooms.
- Laundresses: Tasked with washing and pressing the family’s linens and clothing.
- Footmen: Assisted the butler with serving meals and other duties around the house.
Beyond the main house, a vast team of gardeners, groundskeepers, farmhands, and mechanics maintained the thousands of acres of gardens, lawns, roads, and the estate’s self-sufficient farm.
Relationship with the Family
The relationship between the Rockefeller family and their staff was generally one of professional respect and long-term loyalty. In line with their business practices, the Rockefellers were known to be fair employers who provided good wages, secure employment, and benefits like pensions, which was not always standard practice in the era.
The family, notably John D. Rockefeller Jr. and his wife Abby, valued privacy and discretion. While they depended on their staff for the smooth running of their household, there was a clear and formal boundary between the family’s life and the work of the servants. The design of the mansions themselves, with their separate service wings, back staircases, and dedicated staff quarters, reflected this desire to keep the mechanics of the household out of sight. Many staff members served the family for decades, with employment often passing down through generations of the same local families.
Andrew Carnegie’s Family Mansions
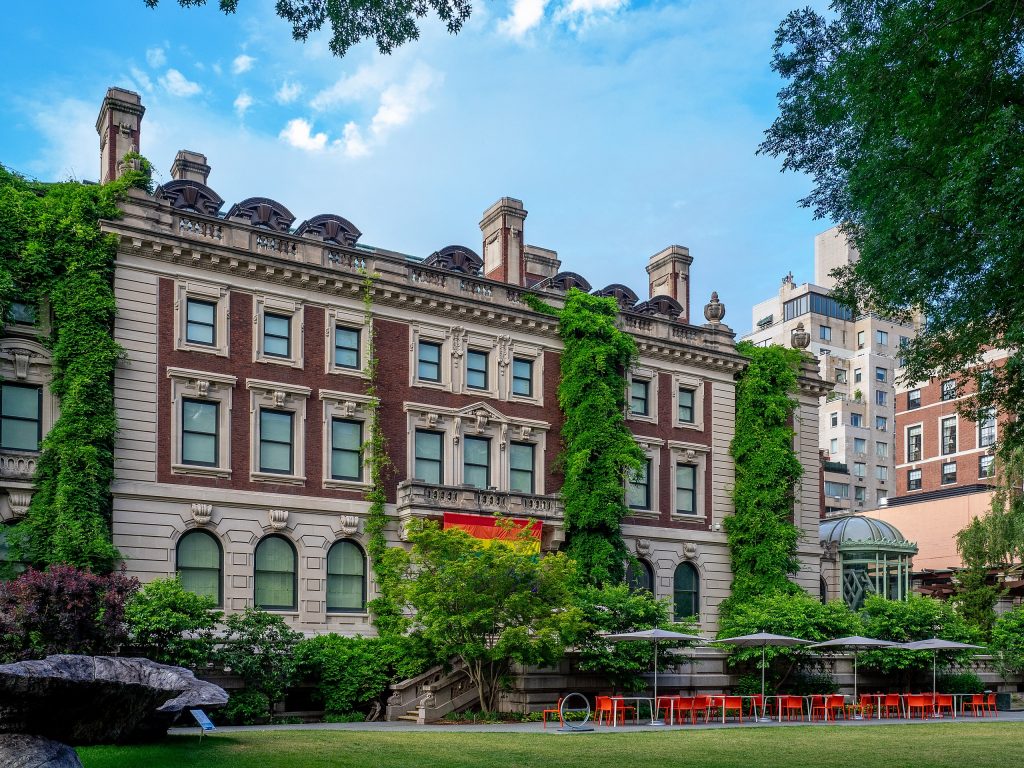
The Andrew Carnegie Mansion is a historic house and a museum building at 2 East 91st Street, along the east side of Fifth Avenue, on the Upper East Side of Manhattan in New York City.
(Wiki Image By Ajay Suresh from New York, NY, USA – Cooper Hewitt, CC BY 2.0, https://commons.wikimedia.org/w/index.php?curid=79681136)
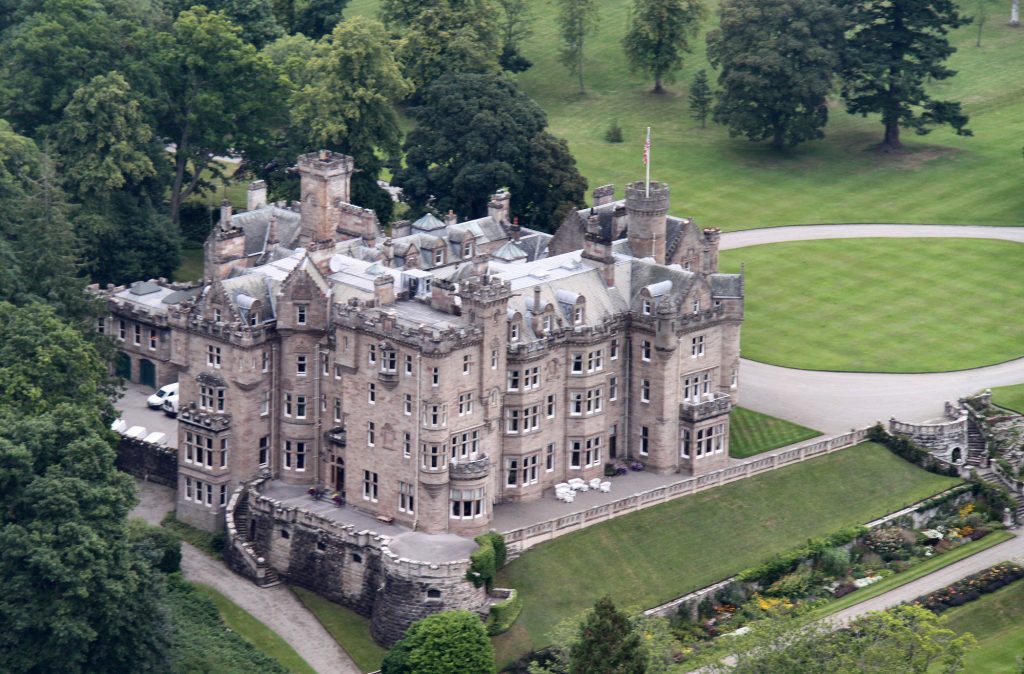
Aerial view of Skibo Castle in 2013
(Wiki Image By Graeme Smith, CC BY-SA 2.0, https://commons.wikimedia.org/w/index.php?curid=66501392)
Andrew Carnegie’s Family Mansions Quotes
The quotes from Andrew Carnegie and his family about their mansions reflect his “Gospel of Wealth” philosophy. They viewed their grand homes not as palaces for social competition, but as centers for family life, comfort, and, in the case of Skibo Castle, a personal paradise on Earth.
Andrew Carnegie: The Proud but Principled Owner
Carnegie often described his homes with a mix of pride and a touch of his characteristic “humble” justification. He referred to his grand New York City mansion as the “modestest, most homelike” on Fifth Avenue, emphasizing its comfort over its size.
But his heart was truly at his Scottish estate, Skibo Castle, which he considered a reward for a life of hard work.
“Heaven is a home like Skibo.”
For him, Skibo was not just a mansion but a retreat where he could live out his dream of being a Scottish laird, surrounded by friends, family, and the beauty of his homeland.
Louise Whitfield Carnegie: The Homemaker
Carnegie’s wife, Louise, was the quiet force who transformed these immense houses into genuine homes. While she oversaw the management of a staff of nearly 100 at Skibo, her focus was always on creating a private, dignified, and loving environment for her husband and daughter.
A biographer noted her philosophy was that, despite the grandeur, the homes should always be a “place of peace and affection,” a sanctuary from the pressures of public life.
Margaret Carnegie Miller: The Daughter
Growing up in these grand residences, Carnegie’s only daughter, Margaret, remembered them not for their opulence but for the family moments they contained. She saw past the stone and steel to the father she adored.
Recalling her time at Skibo, she wrote:
“At Skibo, my father was not a great man… he was a playmate.”
This simple sentiment captures the essence of the Carnegie family’s view: their mansions were ultimately just the backdrop for a close and loving family.
Andrew Carnegie’s Family Mansions Chronology Table
Andrew Carnegie’s residences chronicle his incredible “rags-to-riches” journey, from a humble weaver’s cottage to grand estates that were personal statements of his success and his “Gospel of Wealth” philosophy.
Here is a chronological table of his most significant family homes.
| Date | Location | Property | Significance |
| 1835 | Dunfermline, Scotland | Weaver’s Cottage | Carnegie was born into a small, modest cottage, the son of a handloom weaver. |
| 1880s | Pittsburgh, PA | “Homewood” Estate | His first major estate, purchased for his mother, signaled his arrival as a powerful industrialist in the heart of steel country. |
| 1897 | New York, NY | Fifth Avenue Plot | Purchases land “far uptown” on Fifth Avenue to build his final American home, intentionally away from the more ostentatious mansions of his peers. |
| 1898 | Sutherland, Scotland | Skibo Castle | Purchases his dream estate in his native Scotland and begins a massive, multi-year renovation to create his paradise. |
| 1902 | New York, NY | NYC Mansion | The 64-room stately home (now the Cooper Hewitt museum) is completed, reflecting his status as well as his philosophy of comfortable, functional living. |
Andrew Carnegie’s Family Mansions YouTube Video
Here are some of the most popular YouTube videos showcasing Andrew Carnegie’s family mansions, along with their view counts and links.
1. Inside Andrew Carnegie’s Manhattan Mega Mansion
- Views: 172,818
- Link: http://www.youtube.com/watch?v=FPTrMXNwFXw
- Description: This video from the popular channel “This House” provides a detailed tour and history of Carnegie’s New York City home on Fifth Avenue, which is now the Cooper Hewitt, Smithsonian Design Museum.
2. Inside The Carnegie Family’s “Old Money” Mansions
- Views: 24,377
- Link: http://www.youtube.com/watch?v=CK82t5cAIpQ
- Description: A comprehensive video that explores not only the New York mansion but also the magnificent Skibo Castle in Scotland and other Carnegie family properties, giving a broader look at their “Old Money” lifestyle.
3. Carnegie Family Island Mansion 1884
-
- Views: 14,518
- Link: http://www.youtube.com/watch?v=bqPPB3yvboY
- Description: This video focuses on another of the Carnegie family’s grand homes, offering a look at a different aspect of their lives outside of the more famous New York and Skibo residences.
Andrew Carnegie’s Family Mansions: History
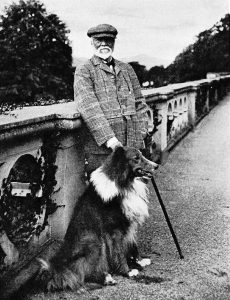
Andrew Carnegie at Skibo, 1914
(Wiki Image Public Domain, https://commons.wikimedia.org/w/index.php?curid=887253)
Andrew Carnegie, a name synonymous with the American steel industry and immense wealth, possessed several grand residences. Still, two stand out as his primary family mansions: a stately home in New York City and a sprawling castle in the Scottish Highlands. These opulent dwellings not only served as private family retreats but also as centers for his philanthropic endeavors.
Andrew Carnegie Mansion, New York City
In the heart of Manhattan, at 2 East 91st Street on Fifth Avenue, stands the impressive Andrew Carnegie Mansion. Constructed between 1899 and 1902, this sixty-four-room mansion was designed by the architectural firm of Babb, Cook & Willard. Carnegie’s vision for this residence was clear: he desired “the most modest, plainest, and most roomy house in New York.” While “modest” and “plain” are relative terms for a man of his stature, the Georgian Revival style of the mansion was indeed more restrained than the flamboyant Beaux-Arts palaces favored by many of his contemporaries.
A key feature of the property was its large private garden, a rarity in densely populated Manhattan. The mansion was technologically advanced for its time, boasting a steel frame, a precursor to modern air conditioning, and one of the first residential Otis elevators. This home was the primary residence for Andrew Carnegie, his wife Louise Whitfield Carnegie, and their daughter Margaret. It was from his office in this mansion that Carnegie administered his vast philanthropic efforts, including the funding of thousands of public libraries.
Following Andrew Carnegie’s death in 1919, Louise continued to live in the mansion until she passed away in 1946. The property was then bequeathed to the Carnegie Corporation, and in 1972, it was donated to the Smithsonian Institution. Today, the mansion serves as the home of the Cooper Hewitt, Smithsonian Design Museum, allowing the public to experience the grandeur of Carnegie’s New York City abode.
Skibo Castle, Scotland
In 1898, Andrew Carnegie purchased Skibo Castle, located in the picturesque Scottish Highlands. While a castle had existed on the site for centuries, Carnegie transformed it into a luxurious modern estate. He invested a significant portion of his wealth, an estimated £2 million, to renovate and expand the castle, creating a “heaven on earth” for his family.
The renovation dramatically increased the size of the castle and incorporated modern amenities such as electricity, an indoor swimming pool, and a 9-hole golf course. Skibo became the Carnegie family’s summer retreat, where they would escape the heat of New York City and entertain a wide array of distinguished guests, including King Edward VII.
Despite its grandeur, Skibo was also a place where Carnegie’s philanthropic spirit was evident. He supported the local community and established a pension fund for his workers. The estate remained in the Carnegie family until 1982. Today, Skibo Castle operates as The Carnegie Club, an exclusive private members’ club, preserving the legacy and splendor of Carnegie’s Scottish haven.
Both of these magnificent properties reflect the dual aspects of Andrew Carnegie’s life: his immense success in the world of industry and his profound commitment to philanthropy. They stand as enduring monuments to one of the most influential figures of the Gilded Age.
This video provides a tour of the Carnegie family’s impressive estates. This video offers a tour of the Carnegie family’s remarkable estates. Inside The Carnegie Family’s “Old Money” Mansions
Andrew Carnegie’s Family Mansions: Humanity
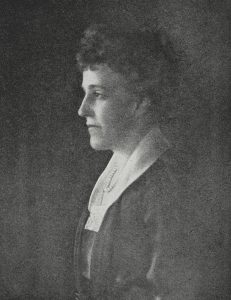
Mrs. Andrew Carnegie (Louise Whitfield)
(Wiki Image By Unknown photographer – Carnegie, Andrew (1920) Autobiography of Andrew Carnegie, Houghton Mifflin Co., Public Domain, https://commons.wikimedia.org/w/index.php?curid=99556969)
Andrew Carnegie’s Family Mansions: Advisors, The Visionaries Behind the Carnegie Mansions: A Blend of Professional Expertise and Personal Direction
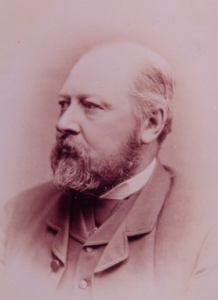
Alexander Ross, architect, around 1875
(Wiki Image By Unknown author – Dictionary of Scottish Architects, Public Domain, https://commons.wikimedia.org/w/index.php?curid=74809079)
Andrew Carnegie’s family mansions, the stately New York City residence on Fifth Avenue, and the sprawling Skibo Castle in the Scottish Highlands were the product of a collaborative effort between the industrialist’s distinct personal vision and the expertise of leading architects, designers, and artisans of his time. While Carnegie employed top professionals, he was no passive client; his philosophies on simplicity, comfort, and functionality heavily influenced the final designs.
The Andrew Carnegie Mansion, New York City: “The Most Modest, Plainest, and Most Roomy House”
For his New York City home, completed in 1902, Carnegie famously desired not another Gilded Age palace of overt opulence, but a comfortable and spacious family home. His principal advisors in achieving this vision were:
- Architects: Babb, Cook & Willard: This prominent New York architectural firm was selected by Carnegie to design his Fifth Avenue mansion. Known for their versatility, Walter Cook, a classically trained architect, is primarily credited with the mansion’s restrained and dignified Georgian Revival style, which stood in stark contrast to the more flamboyant Beaux-Arts mansions of his peers. The firm successfully translated Carnegie’s desire for a substantial yet unpretentious home into a 64-room residence that prioritized light, air, and family comfort.
- Interior Designer (Teak Room): Lockwood de Forest: An artist and designer associated with the Aesthetic Movement, de Forest was responsible for the distinctive “Teak Room,” which served as a private retreat for Carnegie. De Forest’s expertise in East Indian arts and crafts is evident in the room’s intricately carved teakwood panels and decorative elements, creating a unique and exotic space within the otherwise more traditional mansion.
- Landscape Architect: Richard Schermerhorn, Jr.: Schermerhorn was tasked with designing the expansive private garden, a rare luxury in Manhattan. His design provided a tranquil green space for the family and complemented the mansion’s comfortable, residential feel.
- Artistic Glass: Louis Comfort Tiffany: The elegant glass and bronze canopy that graces the mansion’s entrance was designed by the renowned artist and designer Louis Comfort Tiffany, adding a touch of artistic flair to the otherwise reserved exterior.
Skibo Castle, Scotland: A Highland Paradise Reimagined
In contrast to the relative modesty of his New York home, Skibo Castle in Sutherland, Scotland, was a grander undertaking. After purchasing the estate in 1898, Carnegie embarked on a significant expansion and modernization, transforming it into a luxurious retreat. His key advisors in this endeavor were:
- Architects: Ross & Macbeth: The Inverness-based architectural firm of Alexander Ross and Robert Macbeth was responsible for the extensive renovations and additions to Skibo Castle. They skillfully blended the existing structure with new construction in the Scottish Baronial style, creating the romantic and imposing castle we see today.
- Landscape Architect: Thomas Mawson: A leading landscape architect of the Edwardian era, Mawson was brought in to design the castle’s extensive gardens and grounds. He created a series of formal and informal gardens, terraces, and water features that enhanced the natural beauty of the Highland setting and provided a stunning backdrop for the castle.
- Glasshouse and Pavilion Designers: Mackenzie & Moncur: This Glasgow-based firm, renowned for its horticultural buildings, was commissioned to design and build the impressive glasshouses and the state-of-the-art indoor swimming pavilion at Skibo. Their work added a touch of modern luxury and functionality to the historic estate.
The Ultimate Advisor: Andrew Carnegie Himself
Across both projects, the most significant advisor was Andrew Carnegie himself, often in close consultation with his wife, Louise Whitfield Carnegie. His “Gospel of Wealth” philosophy, which advocated for a life of relative modesty and the use of fortune for the public good, directly informed his architectural choices. For Carnegie, his mansions were not merely displays of wealth, but comfortable family homes and efficient settings for his philanthropic work. His direct involvement ensured that the final products were a true reflection of his personal tastes and values, blending professional craftsmanship with a uniquely Carnegiean vision.
Andrew Carnegie’s Family Mansions: Architecture
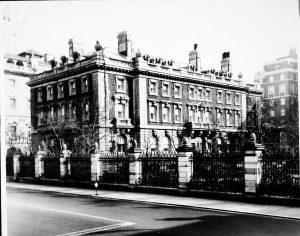
The Andrew Carnegie Mansion is the present-day home of the Cooper-Hewitt Museum of Decorative Arts and Design in New York City. The sixty-four-room mansion was built by Andrew Carnegie and his wife, Louise Whitfield Carnegie, who wanted a spacious, comfortable, and light-filled home in which to raise their young daughter, Margaret. The house was also planned as a place where Carnegie, after his retirement in 1901, could oversee the philanthropic projects to which he would dedicate the final decades of his life. From his private office in the mansion, Carnegie donated money to build free public libraries in communities across the country and to the improvement of cultural and educational facilities in Scotland and the United States. The mansion was designed in the Georgian style by the architectural firm of Babb, Cook & Willard, and completed in 1901. The property includes a large private garden, a rarity in Manhattan. The house features numerous innovative elements. It was the first private residence in the U.S. to have a structural steel frame and one of the first in New York to have a residential Otis passenger elevator. The house also had central heating and a precursor to modern air conditioning. The building received landmark status in 1974, and in 1976 reopened as Cooper-Hewitt, National Design Museum, Smithsonian Institution.
(Wiki Image By Unknown author – http://siarchives.si.edu/collections/siris_sic_9161, Public Domain, https://commons.wikimedia.org/w/index.php?curid=19624122)
Andrew Carnegie, the steel magnate and philanthropist, had a distinct architectural taste that reflected his personal values. He sought a balance between grandeur and practicality, often choosing styles that were stately but more restrained than the extravagant palaces of his Gilded Age peers. His two most famous mansions—one in New York City and one in Scotland—perfectly illustrate this approach.
The Andrew Carnegie Mansion, New York City
Carnegie’s New York residence, now the Cooper Hewitt, Smithsonian Design Museum, was built from 1899 to 1902. Designed by the firm of Babb, Cook & Willard, the 64-room mansion is a prime example of Georgian Revival architecture.
- Style: The mansion’s design is a modified Georgian eclectic style, featuring a brick and stone facade, symmetrical windows with heavy stone trim, and a prominent dentillated cornice. Unlike the marble-clad, European-inspired palaces of his contemporaries, Carnegie’s home was built to resemble a dignified English country house.
- Innovation: Despite its traditional appearance, the mansion was a marvel of modern engineering. It was one of the first private residences in the United States to have a structural steel frame, and it also featured a central heating system, a precursor to air conditioning, and a residential Otis elevator. Carnegie’s commitment to functionality and comfort was just as important as the home’s aesthetics.
- Landscape: The mansion was designed to be a freestanding house, surrounded by a large garden, which was a rare luxury in Manhattan. The garden was designed by Richard Schermerhorn, Jr., providing a spacious, green retreat for the family.
Skibo Castle, Scotland
In 1898, Carnegie purchased Skibo Castle, an ancient estate in the Scottish Highlands. He spent several years and a significant fortune transforming it into a luxurious summer retreat. The castle’s architecture is a magnificent example of the Scottish Baronial Revival style.
- Style: While the castle’s origins date back to the 12th century, Carnegie’s extensive renovations by architect Alexander Ross gave it its modern character. The Scottish Baronial style is characterized by its use of local sandstone, a rugged and asymmetrical appearance, prominent turrets, and intricate stonework.
- Renovation: Carnegie’s vision was to create a modern, comfortable home while preserving the castle’s historic essence. He added a stunning indoor swimming pavilion and a private power station to provide electricity. The interiors were designed in a grand Edwardian style, featuring beautiful wood paneling and large, ornate spaces.
- Grounds: The estate’s landscape was also a significant project. Thomas Mawson, a leading landscape architect of the day, redesigned the grounds with a focus on symmetry and the Arts and Crafts movement, including a walled garden and grand terraces, which remain a key feature of the estate today.
Carnegie’s mansions demonstrate a preference for functional and tasteful design over ostentatious display, reflecting his own rags-to-riches story and his belief in the power of industry and innovation.
Andrew Carnegie’s Family Mansions: Art
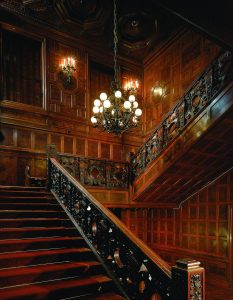
Carnegie’s New York City mansion. The grand staircase.
(Wiki Image By Unknown artist – Catalog Photo, Public Domain, https://commons.wikimedia.org/w/index.php?curid=64314204)
Andrew Carnegie’s approach to art in his family mansions reflected his taste for traditional, academic art and his profound conviction that art should serve a moral and educational purpose.
A Collection of Tradition and Morality 🖼️
Unlike many of his Gilded Age peers who collected European Old Masters, Carnegie’s passion was for contemporary art of his time, particularly works that told a story or conveyed a clear moral message. He favored landscapes and genre paintings (scenes from everyday life) from the French Barbizon School and the Hague School, as well as works by American and Scottish artists.
His collection was not meant to be a display of cutting-edge taste but a source of personal enjoyment and moral uplift. The art in his New York mansion and at Skibo Castle in Scotland created a comfortable, cultured, and relatively conservative environment.
The Heart of the Collection: The Art Gallery
The centerpiece of Carnegie’s New York City mansion was a large, sky-lit art gallery on the third floor. This private gallery housed the bulk of his painting and sculpture collection. A prominent feature of the gallery was a massive pipe organ, highlighting the connection Carnegie saw between the visual arts and music. This space was reserved for the family’s private enjoyment and for entertaining their personal guests.
Public Benefaction vs. Private Collection
It is crucial to note that Carnegie’s primary passion was not in building a private collection but in founding public institutions. He famously declared, “The man who dies thus rich dies disgraced.” True to his “Gospel of Wealth,” he dedicated the vast majority of his fortune and energy to creating public institutions, including the Carnegie Institute in Pittsburgh (now the Carnegie Museums of Pittsburgh), which he endowed with a significant collection of art and natural history.
His private collection, while substantial, was ultimately secondary to his public mission. For Carnegie, the ultimate home for great art was in a museum, freely accessible to all people.
Andrew Carnegie’s Family Mansions: Family
Andrew Carnegie’s family life, which was primarily centered in his New York mansion and at Skibo Castle in Scotland, was small, private, and essential to him, providing a stark contrast to his immense public profile.
A Late Marriage and a Cherished Family 👨👩👧
For much of his life as a titan of industry, Andrew Carnegie was a bachelor, devoted to his business and to caring for his mother, Margaret. He married relatively late in life, at the age of 51, after his mother’s passing.
His family consisted of:
- Louise Whitfield Carnegie (1857-1946): Louise was the steady, intelligent, and private anchor of the Carnegie family. Twenty-two years younger than her husband, she shared his belief in a modest personal lifestyle despite their enormous wealth. She was a capable manager of their grand households and a key partner in his philanthropic decisions. While Andrew was the public face of their charitable giving, Louise was deeply involved behind the scenes, and she continued to manage the Carnegie Corporation’s work for decades after his death.
- Margaret Carnegie Miller (1897-1990): The only child of Andrew and Louise, Margaret was born when Carnegie was 61 years old. She was the cherished center of her parents’ world. Her upbringing was a unique mix of extraordinary privilege and her father’s “Gospel of Wealth” philosophy, which emphasized the responsibilities that came with great fortune. She grew up between the mansion on Fifth Avenue and the sprawling Skibo Castle.
Life in the Mansions
The family dynamic in the Carnegie homes was one of quiet domesticity rather than the lavish Gilded Age entertaining seen in the Vanderbilt or Astor mansions. Andrew Carnegie, particularly in his later years, was a devoted husband and a doting father.
- Skibo Castle in Scotland was the family’s beloved summer retreat, a place Carnegie referred to as “heaven on earth.” It was here that he could most fully embrace his role as a family man, away from the pressures of New York. The daily rituals at Skibo, such as being woken by a personal bagpiper, were family traditions that Margaret fondly remembered throughout her life.
After Andrew died in 1919, Louise and Margaret continued to live in the New York mansion until Louise’s passing in 1946. Margaret married Roswell Miller Jr. and had four children, ensuring the continuation of the family line, but was always guided by the principles of public service and philanthropy instilled in her by her parents.
Andrew Carnegie’s Family Mansions: Food
The food culture in Andrew Carnegie’s family mansions reflected his Scottish heritage and personal preference for simple, wholesome food over elaborate gourmet cuisine.
Simple and Hearty Fare 🍲
Despite his immense wealth, Andrew Carnegie was not a gourmand. He retained a lifelong preference for the simple, plain cooking he grew up with. His favorite dish was oatmeal, and he often began his day with a bowl of porridge. He was also fond of traditional Scottish dishes.
The family’s daily meals were substantial and well-prepared but lacked the ostentatious, multi-course French menus that were fashionable among many of his Gilded Age peers. The focus was on high-quality ingredients and straightforward preparation.
Skibo Castle: Estate-Sourced and Traditional
At Skibo Castle, their expansive summer estate in Scotland, the family enjoyed a true estate-to-table experience. The castle had its farms, gardens, and greenhouses, which supplied the kitchens with fresh vegetables, fruits, dairy, and meat.
A notable feature of life at Skibo was the traditional Scottish breakfast, which was a grand affair for guests. It typically included a wide variety of dishes, from porridge and eggs to fish and meat. While Carnegie himself ate simply, he was a hospitable host and ensured his guests were well-fed with hearty, traditional fare.
Entertaining: Hospitality Over Haute Cuisine
When the Carnegies entertained, whether in New York or at Skibo, the focus was on warm hospitality rather than elaborate gastronomy. Dinners were elegant and well-served by a professional staff, but the food itself remained relatively unpretentious. Carnegie believed that good conversation and company were more important than a fancy menu. This approach was in line with his “Gospel of Wealth” philosophy, which eschewed excessive personal luxury and extravagance.
Andrew Carnegie’s Family Mansions: Garages
Andrew Carnegie’s mansions were initially built with stables and carriage houses, which were later adapted to serve as garages as he adopted the automobile.
The Original Design: Stables and Carriage Houses 🐴
When Andrew Carnegie’s New York mansion was designed in the late 1890s and completed in 1902, the horse and carriage were still the primary mode of urban transportation. The mansion’s plans included an integrated stable and carriage house with its entrance on 90th Street, designed to house the family’s horses and various carriages.
Similarly, his grand estate at Skibo Castle in Scotland, a historic property, was equipped with extensive stables. For a vast country estate in that era, horses were essential for transportation around the grounds, for hunting, and for other recreational activities. These buildings were a standard and necessary part of the estate’s infrastructure.
Adopting the Automobile 🚗
While not a famous automotive enthusiast like some of his peers, Andrew Carnegie was a man of progress and did embrace the new technology. He owned several cars, including a custom-built Panhard-Levassor and later, Cadillacs. He reportedly preferred his chauffeur to drive at a very modest pace.
As the “horseless carriage” became a part of his life, the existing carriage houses at his mansions were the natural place to store them. These spaces were easily converted into garages, marking a clear technological transition. The story of the garage at the Carnegie mansions reflects the dawn of the automotive age, where the architecture of the horse-drawn era was adapted to accommodate a revolutionary new form of transport.
Andrew Carnegie’s Family Mansions: Grounds

(Wiki Image By valenta, CC BY-SA 2.0, https://commons.wikimedia.org/w/index.php?curid=66500535)
Andrew Carnegie’s mansions were known for their grand and thoughtfully designed grounds, which he considered just as necessary as the houses themselves. He sought out spacious plots of land to create private oases that offered a retreat from the industrial world.
New York City Mansion Grounds
In New York City, Carnegie chose a location far uptown specifically so he could have a large garden, a rarity in Manhattan. Designed by Richard Schermerhorn, Jr., the grounds were an integral part of his home.
- Layout: The 1.2-acre grounds occupied half a city block, with the Georgian Revival mansion situated on the northern side to provide ample space for a garden to the south and west. This design offered a private, sun-filled retreat for his family.
- Features: The grounds were enclosed by an elaborate iron fence and featured a landscaped garden with flower beds and a variety of trees, including oaks, chestnuts, and cherry trees. A key feature was a stone and timber pergola, which provided a shaded walkway and served as a focal point. The landscape design was intended to be a beautiful, natural contrast to the formal architecture of the mansion.
Skibo Castle Grounds
In Scotland, Carnegie’s summer retreat, Skibo Castle, was set on an expansive 8,000-acre estate. The grounds were a project of passion for Carnegie, who hired landscape architect Thomas Mawson to redesign the gardens in an elegant Arts and Crafts style.
- Key Features: The grounds included an 18-hole golf course, which Carnegie was particularly fond of, and an ornamental loch. The estate also featured a beautifully restored walled garden that predated Carnegie’s ownership but was maintained as a key feature. He also added modern amenities, such as a private power station and glasshouses for growing produce.
- Legacy: The grounds were not just for the family’s private use; they were a place for Carnegie to entertain guests, from political leaders to authors. He saw the natural beauty of the Highlands and the grounds of Skibo Castle as a perfect setting for both leisure and intellectual pursuits.
These grounds, from the urban oasis in New York to the sprawling Scottish estate, demonstrate Carnegie’s desire to create serene and natural spaces that complemented his lavish homes.
For a look inside some of the old Carnegie family mansions, including their grounds, watch Inside The Carnegie Family’s “Old Money” Mansions. This video offers a glimpse into the lavish lives of the Carnegie family.
Andrew Carnegie’s Family Mansions: Humor and Anger
Andrew Carnegie’s humor was characterized by his playful wit and love of practical jokes, while his anger was a rare but intense force, often directed at failures of principle or efficiency.
Humor: Playful and Theatrical 😄
Andrew Carnegie had a lively and often mischievous sense of humor that was a constant feature of life in his mansions, especially at his beloved Skibo Castle. He delighted in being the “Laird of Skibo” and used his position to orchestrate playful moments for his family and guests.
- Practical Jokes: Carnegie was a notorious prankster. He enjoyed surprising his guests with unexpected tricks. A favorite was a “trick” chair in his library that would gently lower its occupant to the floor when a button was pressed. He also had a pond with a “disappearing” island that could be submerged, leaving its occupants temporarily stranded to the amusement of onlookers.
- Witty and Optimistic: His humor was also verbal, characterized by a quick wit and an unfailingly optimistic outlook. He loved telling stories and engaging in clever banter. Even his philanthropic endeavors could have a humorous touch; he enjoyed the irony of being besieged by letters with outlandish proposals for his money.
- Theatrical Rituals: At Skibo, he instituted a daily ritual of being woken up by his personal bagpiper, who would circle the castle playing. This blend of Scottish tradition and personal showmanship was a source of great delight to Carnegie and a defining feature of the home’s cheerful atmosphere.
Anger: A Rare but Formidable Force 😠
While known for his jovial nature, Carnegie possessed a formidable temper. He was a demanding industrialist who had famously crushed labor unions, and that same intensity could surface when he felt his principles were violated.
- Triggered by Inefficiency: In his business and personal life, Carnegie had little tolerance for waste, inefficiency, or what he perceived as foolishness. His anger was most often provoked by a failure to meet his high standards.
- Short and Intense: By his own admission, his anger could be explosive but was usually short-lived. He described it as a “Scotch temper” that flared up quickly and then subsided.
- Controlled in the Home: Within the family setting, these outbursts were rare. The atmosphere in his mansions was generally one of harmony and good cheer, carefully maintained by his wife, Louise. However, his staff and business associates knew that his sunny disposition could quickly cloud over if he encountered incompetence or a breach of his trust. His anger was the seldom-seen but powerful flip side of the passionate and driven nature that fueled both his success and his humor.
Andrew Carnegie’s Family Mansions Library
Andrew Carnegie’s personal libraries were grand, wood-paneled sanctuaries that served as the private heart of his mansions, reflecting his deep belief in the power of books that fueled his public mission to fund libraries worldwide.
The New York Mansion Library
In his New York City home (now the Cooper Hewitt museum), the library was a private study and a formal reception room located on the first floor. It was designed in a Tudor style, featuring rich, dark wood paneling and a large, intricately carved fireplace mantel that evoked the historic castles of his native Scotland. This room was a personal retreat for Carnegie, a quiet space for reading and reflection, intentionally separate from the more public art gallery upstairs. It was here that he could enjoy his own curated collection, the private wellspring of the knowledge he so passionately believed should be shared with the public.
The Skibo Castle Library
The library at Skibo Castle was even grander, serving as the cultural and social center of the estate. The magnificent, light-filled room features towering bookcases, a massive fireplace, and large bay windows offering stunning views of the Scottish landscape.
More than just a room for books, the Skibo library was a living space. It famously housed a large pipe organ, which was played daily for the family and their guests. It was a comfortable place for conversation, games, and listening to music—a true testament to Carnegie’s belief that learning and leisure were intertwined.
A Private Passion for a Public Mission 📚
The most fascinating aspect of Carnegie’s personal libraries is the contrast they represent. As the world’s greatest benefactor of public libraries, he believed that access to knowledge was the key to self-improvement and success. His private libraries were the embodiment of that belief on a personal scale. They were not merely decorative rooms; they were the engine rooms for his philanthropic vision, spaces where the man who gave libraries to the people could quietly enjoy the power of books for himself.
Andrew Carnegie’s Family Mansions: Music

The Sound of Skibo
The most prominent music in Andrew Carnegie’s family mansions came from his beloved pipe organs and the traditional Scottish bagpipes.
The Heart of the Home: The Pipe Organ 🎹
Music, for Andrew Carnegie, was an essential part of a cultured life and a source of great personal comfort. The architectural and spiritual heart of both his New York mansion and Skibo Castle was a massive pipe organ.
In his New York home, the organ was installed in the art gallery, creating a space where visual art and music could be enjoyed together. At Skibo, the organ was even grander, dominating the main hall. Carnegie employed a personal organist and would have music played daily. He particularly loved listening to hymns and Scottish folk songs. The organ was central to the home’s daily routine, with Carnegie often sitting in quiet contemplation while listening to it play. This passion extended to his philanthropy; he famously donated over 7,000 pipe organs to churches and public halls around the world.
The Call of the Highlands: The Bagpipes 🏴
At Skibo Castle, Carnegie fully embraced his Scottish heritage, and no sound was more emblematic of this than the bagpipes. He employed a personal piper, a tradition of Scottish lairds.
The piper’s duties were an integral part of the daily ritual at the castle:
- The Wake-Up Call: Each morning, the piper would circle the castle, playing to wake the family and their guests.
- Announcing Meals: The piper would play to announce that dinner was served.
- Evening Entertainment: During and after dinner, the piper would perform for the assembled company.
This daily presence of the pipes infused Skibo Castle with a deeply romantic and distinctly Scottish atmosphere, providing a powerful connection to Carnegie’s ancestral roots and a unique experience for his many guests.
Andrew Carnegie’s Family Mansions: Passion
Andrew Carnegie’s passion for his family mansions was deeply personal and reflected his core values of family, heritage, and progress. Unlike many of his Gilded Age peers who built opulent, showy palaces, Carnegie sought to create homes that were a refuge for his family and a functional base for his philanthropic work.
A Home for Family and Work 🏡
Carnegie’s New York City mansion was a testament to his desire for a peaceful, comfortable family life. He purposefully chose a location far uptown—on what would become “Carnegie Hill”—to have a large private garden, a rare luxury in Manhattan. He instructed the architects to build him the “most modest, plainest, and most roomy house in New York.” While it was a grand 64-room residence, its Georgian Revival style was less ostentatious than the European-inspired palaces of others.
His passion for this home was also tied to his life’s work. After retiring, he used his private study in the mansion to oversee his vast philanthropic efforts, which included funding thousands of public libraries. The mansion was a living symbol of his “Gospel of Wealth”, demonstrating that wealth should be used for the betterment of society.
A Connection to His Roots 🏴
Carnegie’s most passionate project was Skibo Castle in Scotland, which he called his “heaven on earth.” This estate was far more than a summer home; it was a way for him to reconnect with his Scottish heritage. He bought the castle to have a place where his family, especially his daughter Margaret, could appreciate his roots.
- Personal Touches: He oversaw the extensive renovations himself, creating a modern, luxurious home while preserving the castle’s historic character. He also established a morning ritual where a piper would play to wake the guests, a tradition that continues to this day.
- A Symbol of Identity: At Skibo, Carnegie famously flew a special flag that he designed himself, featuring both the Union Jack and the Stars and Stripes. This flag symbolized his love for both his native country and the one that made his fortune. This personal touch highlights his deep emotional connection to his heritage and his passion for the life he built.
Andrew Carnegie’s Family Mansions: Religion
Andrew Carnegie’s family mansions did not have a strong religious character. His homes lacked specific religious features like private chapels or prayer rooms because his personal beliefs were complex and evolved away from traditional, organized religion. While he was raised in a strict Scottish Presbyterian family, he became more of a skeptic later in life, heavily influenced by the philosophy of Herbert Spencer.
Instead of a traditional religious devotion, Carnegie subscribed to a philosophy he called the “Gospel of Wealth.” This belief system, which he articulated in a famous 1889 essay, held that the wealthy had a moral obligation to use their fortunes for the benefit of society. His homes, therefore, served as a direct expression of this secular gospel.
- A “Modest” Home: In his New York City mansion, Carnegie purposefully avoided the lavish, cathedral-like architecture of his contemporaries. The home was designed as a dignified, functional residence for his family, and a base for his philanthropic work. It was a physical manifestation of his belief that “the man who dies thus rich dies disgraced” and that wealth should be used for good, not for extravagant display.
- A Place for Public Good: Carnegie’s mansions were used as centers for his philanthropy. From his private study, he managed his vast charitable trusts and funded the creation of over 2,500 public libraries and thousands of church organs worldwide. While the latter could seem religious, Carnegie saw them as a way to provide music and culture to communities, not as an endorsement of any particular denomination.
His mansions were not places of worship in the traditional sense, but rather a reflection of his a-religious philosophy of giving and public service. He believed that building a library that could educate thousands was a more sacred act than building a chapel for private worship.
Andrew Carnegie’s Family Mansions: Servants
A large and loyal staff, including a personal bagpiper, maintained Andrew Carnegie’s family mansions, operating with a sense of formal, professional respect.
The Scale of Service
To run his two massive residences—the 64-room New York mansion and the sprawling Skibo Castle in Scotland—Andrew Carnegie employed a substantial domestic staff. At Skibo Castle, the number of indoor and outdoor staff could exceed 100 people, including a resident piper, librarian, and golf pro. The New York home also required a large team to manage the household and serve the family and their guests.
Roles and Hierarchy
The staff was organized in a traditional, hierarchical system common in the grand houses of the era.
- Butler and Housekeeper: These were the chief administrators of the household. The butler managed the male staff (footmen, etc.) and oversaw the dining room, while the housekeeper managed the female staff (maids, laundresses, etc.) and the overall upkeep of the home.
- Chef and Kitchen Staff: A professional chef ran the kitchens, preparing meals for the family and their many guests. Given Carnegie’s preference for simple Scottish fare, the chef’s expertise would have included both plain and more formal cooking.
- Personal Piper: A unique and defining role, especially at Skibo Castle, was the personal piper. The piper’s duties were a key part of the daily ritual, waking the household in the morning and playing during dinner.
- Valets and Lady’s Maids: Andrew and Louise Carnegie each had personal attendants to manage their wardrobes and individual needs.
- Groundskeepers and Gardeners: A huge team was required to maintain the extensive grounds, gardens, and golf course at Skibo Castle.
Relationship with the Family
Andrew Carnegie was known to be a demanding but fair employer. He valued efficiency, loyalty, and hard work, and expected high standards from his staff. In return, he provided secure employment and was known to establish pension funds for his long-serving employees, extending the philanthropic principles he championed in public to his own household.
While the relationship was professional and maintained a formal distance, there was a sense of mutual, long-term loyalty. The staff played a crucial role in creating the comfortable, orderly, and cheerful atmosphere that Carnegie desired for his family life, and many served the family for decades.
Cornelius Vanderbilt’s Family Mansions
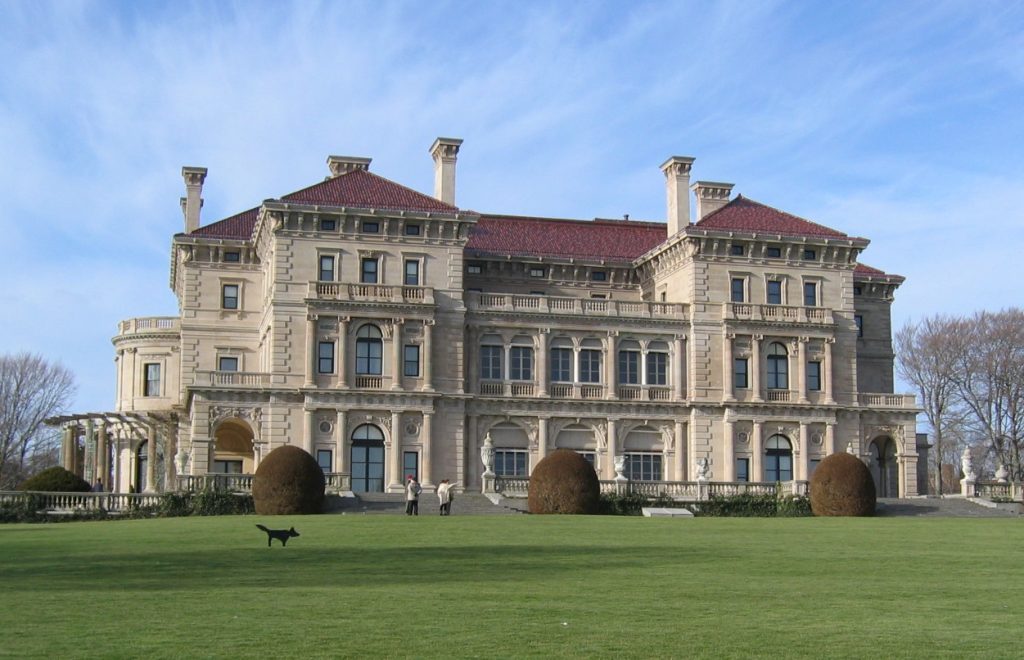
The Breakers mansion, Newport, Rhode Island
(Wiki Image By User:Itub – Own work, CC BY-SA 3.0, https://commons.wikimedia.org/w/index.php?curid=117288593)
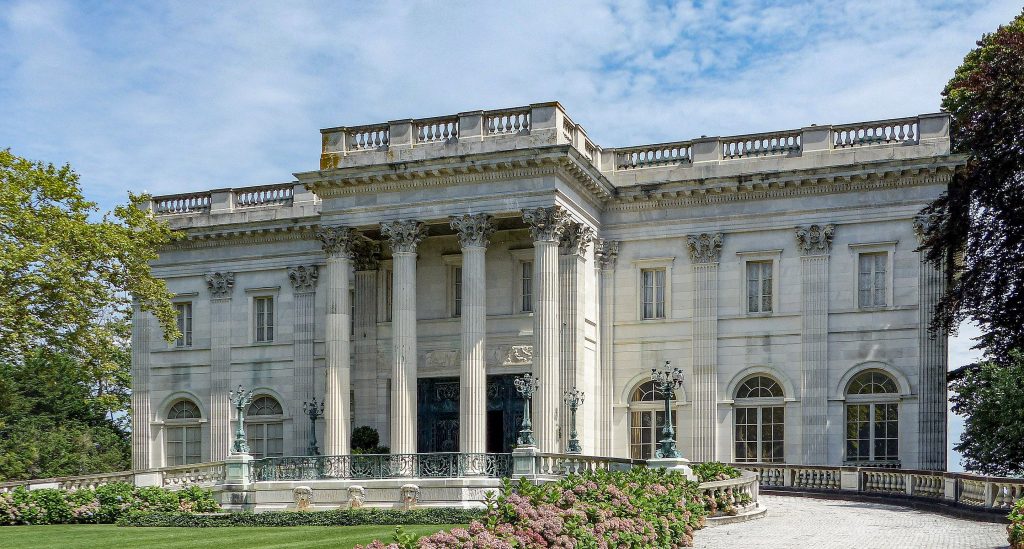
Marble House, Newport, RI
(Wiki Image By dchelyadnik@yahoo.com – https://www.flickr.com/photos/53647116@N05/37246346444/, Public Domain, https://commons.wikimedia.org/w/index.php?curid=107488264)
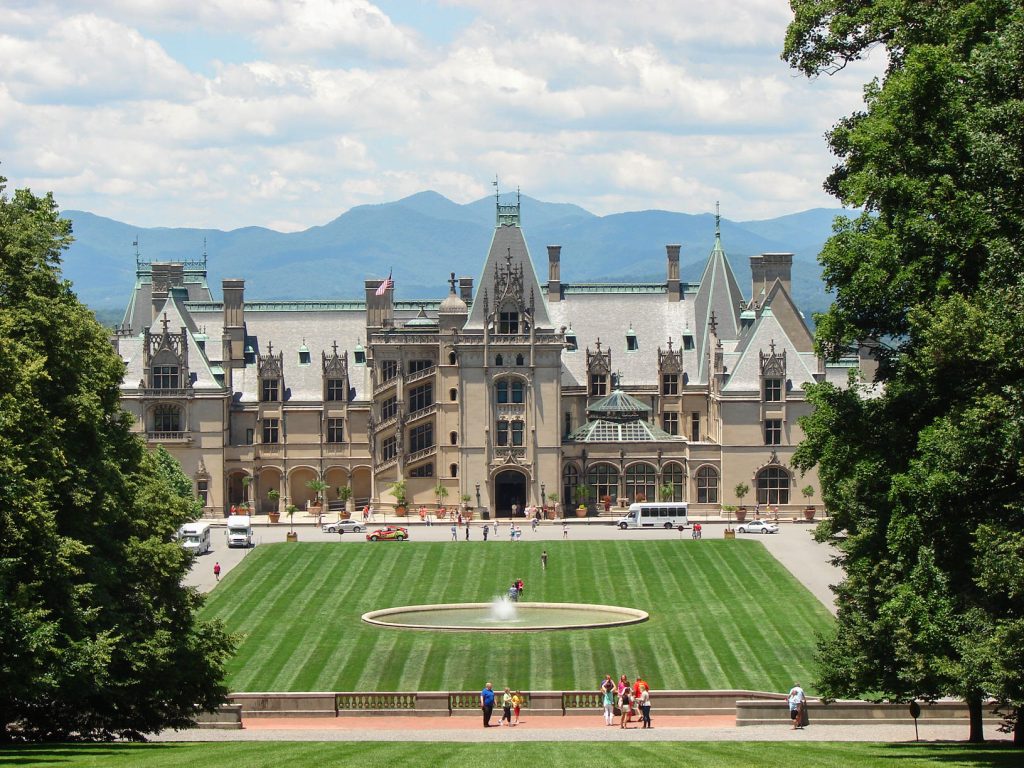
Front of Biltmore Estate, Asheville, NC
(Wiki Image By 24dupontchevy – Own work, CC BY-SA 4.0, https://commons.wikimedia.org/w/index.php?curid=51735781)
Cornelius Vanderbilt’s Family Mansions Quotes
Here are some notable quotes that capture the spirit, ambition, and reality of the Vanderbilt family’s Gilded Age mansions.
The most telling quotes often come not from the patriarch, Commodore Vanderbilt, who was famously frugal, but from the descendants who built and lived within these opulent homes.
On the Gilded Age Attitude
This infamous quote, attributed to William Henry Vanderbilt (the Commodore’s son), perfectly encapsulates the mindset of the era’s industrial titans.
“The public be damned! I am working for my stockholders.” — William Henry Vanderbilt, 1883
On the Mansions as Social Weapons
Alva Vanderbilt, wife of William K. Vanderbilt, was the dynasty’s chief social strategist. She viewed her mansions as tools to conquer New York’s high society.
“I always do everything first. I have always set the pace.” — Alva Vanderbilt.
“When I built Marble House, I was in a position to do what I wanted, and I did it.” — Alva Vanderbilt.
On Life Inside the Palaces
Consuelo Vanderbilt, Alva’s daughter, was forced to marry the Duke of Marlborough. Her autobiography, The Glitter and the Gold, offers a poignant, firsthand account of the oppressive reality of living in such grandeur.
“My mother had created a splendid and useless monument to her ambitions. It was a white elephant… I felt that Marble House was a symbol of my own unhappiness.” — Consuelo Vanderbilt Balsan, describing Marble House.
“I was a prisoner in a gold cage.” — Consuelo Vanderbilt Balsan, on her youth.
On the Family’s Legacy
Gloria Vanderbilt, a descendant of a later generation, reflected on the fleeting nature of the immense wealth and the homes it created.
“My family has a story of rise and fall. It’s a great American story and it’s a great cautionary story.” — Gloria Vanderbilt.
Cornelius Vanderbilt’s Family Mansions Chronology Table
The great Vanderbilt “mansion race” was a phenomenon of the heirs of Cornelius “Commodore” Vanderbilt. It began after the famously frugal patriarch died in 1877, exploding into a multi-decade spree of palace-building as his children and grandchildren competed to display their immense inheritance.
Here is a chronological table of the most significant Vanderbilt family mansions.
| Date | Location | Family Member | Mansion | Significance |
| 1877 | N/A | Commodore Vanderbilt | Death of the Patriarch | The frugal founder dies, leaving a fortune of over $100 million and unleashing his heirs’ ambition to build. |
| 1882 | New York, NY | William H. Vanderbilt (Son) | “Triple Palaces” | Establishes the family’s grand presence on Fifth Avenue with a massive block of interconnected mansions. |
| 1882 | New York, NY | William K. Vanderbilt (Grandson) | “Petit Château” | Its opulent French château style is credited with igniting the architectural one-upmanship of the Gilded Age. |
| 1892 | Newport, RI | William K. Vanderbilt (Grandson) | Marble House | Sets a new standard for extreme luxury in a “summer cottage,” with a reported cost of $11 million. |
| 1895 | Newport, RI | Cornelius Vanderbilt II (Grandson) | The Breakers | In an act of sibling rivalry, he surpasses his brother’s Marble House in scale, becoming the grandest of all Newport mansions. |
| 1895 | Asheville, NC | George W. Vanderbilt II (Grandson) | Biltmore Estate | The largest private home in America, the ultimate expression of a Gilded Age country estate on a 125,000-acre domain. |
Cornelius Vanderbilt’s Family Mansions YouTube Video
Here are some of the most popular and informative YouTube videos about the magnificent mansions of the Vanderbilt family, along with their view counts and direct links.
1. The Brutal Downfall Of The Vanderbilt Family
- Views: 2,125,669
- Link: http://www.youtube.com/watch?v=8jmBVatXUWA
- Description: This highly-viewed video from History Exposé details the dramatic story of the Vanderbilt dynasty, explaining how the family that built some of America’s most famous homes eventually lost their vast fortune.
2. “Vanderbilt” by Anderson Cooper
- Views: 1,625,703
- Link: http://www.youtube.com/watch?v=QpEl5Xt2250
- Description: A feature from CBS Sunday Morning with Anderson Cooper, a Vanderbilt descendant, discussing his book and the family’s incredible rise and fall. It features excellent footage of the mansions.
3. Upstairs at the Biltmore House
- Views: 1,268,762
- Link: http://www.youtube.com/watch?v=v2q-euB4PXE
- Description: This popular video from PBS North Carolina gives a detailed look inside the Biltmore Estate, the largest private home in America, built by George Washington Vanderbilt II.
4. Vanderbilt’s Biltmore Estate: 6 Years to Build, 43 Bathrooms
- Views: 1,148,435
- Link: http://www.youtube.com/watch?v=MwFXb_iCdm8
- Description: A segment from the Smithsonian Channel’s “Aerial America” that showcases the immense scale and beauty of the Biltmore Estate from the air.
5. The TOP 7 Vanderbilt MANSIONS (You Can Visit Today)
-
- Views: 302,201
- Link: http://www.youtube.com/watch?v=Jb3dn94NHlc
- Description: This video from “Old Money Mansions” is an excellent overview of the family’s most famous homes that are still standing and open to the public, including The Breakers, Marble House, and Biltmore.
Cornelius Vanderbilt’s Family Mansions: History, The Gilded Age Palaces of the Vanderbilt Dynasty
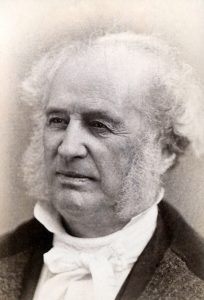 Vanderbilt in his final years
Vanderbilt in his final years
(Wiki Image By Howell & Meyer, NY – extantamericana, Public Domain, https://commons.wikimedia.org/w/index.php?curid=9758960)
The Vanderbilt family, an American dynasty forged in the crucible of 19th-century commerce, translated their immense wealth from shipping and railroads into a tangible and awe-inspiring legacy: a collection of the most extravagant and opulent mansions the nation has ever seen. Spearheaded by the patriarch, Cornelius “Commodore” Vanderbilt, and expanded upon by his heirs, these homes became the embodiment of the Gilded Age, a period of unprecedented economic growth and lavish social display.
While the Commodore himself lived relatively modestly, his descendants, beginning with his son William Henry Vanderbilt, embarked on an architectural arms race, commissioning palatial residences in New York City, Newport, Rhode Island, and beyond. These were not mere homes; they were statements of power, taste, and social dominance.
Fifth Avenue’s “Vanderbilt Row”
The heart of the Vanderbilts’ urban presence was Fifth Avenue in Manhattan, which in the late 19th and early 20th centuries became lined with their magnificent chateaux and townhouses.
William Henry Vanderbilt initiated this trend with his “Triple Palaces” at 640 and 642 Fifth Avenue, designed by John B. Snook and Charles B. Atwood and completed in 1882. This grand residence housed not only William Henry and his wife but also two of their daughters and their families.
Not to be outdone, his sons soon commissioned their own masterpieces. William Kissam Vanderbilt’s “Petit Chateau” at 660 Fifth Avenue, designed by Richard Morris Hunt and completed in 1882, was a stunning French Renaissance-style mansion that set a new standard for luxury.
Nearby, at 1 West 57th Street, stood the colossal mansion of Cornelius Vanderbilt II, also designed by George B. Post and later enlarged by Richard Morris Hunt. Completed in 1883 and expanded in the 1890s, it was the largest private residence ever built in New York City.
Sadly, the relentless tide of commercial development on Fifth Avenue led to the demolition of all these grand mansions by the mid-20th century, a poignant symbol of the “Fall of the House of Vanderbilt.”
The “Summer Cottages” of Newport
In the elite seaside resort of Newport, Rhode Island, the Vanderbilts established a collection of “summer cottages” that were anything but modest. These magnificent residences were the backdrop for a whirlwind of social activities that defined the Gilded Age.
The Breakers: Arguably the most famous of the Vanderbilt mansions, The Breakers was the summer home of Cornelius Vanderbilt II. After a fire destroyed the original wooden structure, he commissioned architect Richard Morris Hunt to create an even grander, fireproof palace. Completed in 1895, the 70-room Italian Renaissance-style palazzo is a breathtaking display of European craftsmanship and opulent materials. Today, it is a National Historic Landmark and the most visited of the Newport Mansions.
Marble House: A “temple to the arts,” Marble House was built between 1888 and 1892 for William K. Vanderbilt and his wife, Alva. Also designed by Richard Morris Hunt, this Beaux-Arts masterpiece was inspired by the Petit Trianon at Versailles. Its lavish interiors, featuring an abundance of imported marble, made it one of the most palatial homes in America. Alva Vanderbilt would later host women’s suffrage rallies at the Chinese Tea House she had built on the property. Marble House is also a National Historic Landmark and open to the public.
A Country Estate in the Blue Ridge Mountains
Biltmore Estate: Venturing south, George Washington Vanderbilt II, the youngest son of William Henry Vanderbilt, created a sprawling country estate in the Blue Ridge Mountains of Asheville, North Carolina. The centerpiece of the estate is the Biltmore House, a 250-room French Renaissance-style chateau designed by Richard Morris Hunt. Opened on Christmas Eve of 1895, it remains the largest privately owned house in the United States. George Vanderbilt envisioned a self-sustaining estate, and to that end, he enlisted landscape architect Frederick Law Olmsted to design the extensive grounds and gardens. Vanderbilt’s descendants still own the Biltmore Estate, which is a major tourist attraction.
The legacy of the Vanderbilt family mansions is a complex one. They represent a period of vast economic disparity, yet they are also enduring monuments of architectural and artistic achievement. Preserved as museums and historic sites, these grand homes offer a captivating glimpse into the extravagant world of one of America’s most powerful and influential dynasties.
Cornelius Vanderbilt’s Family Mansions: Humanity
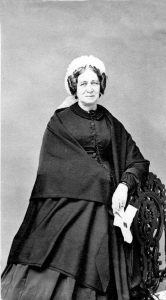
Sophia Johnson Vanderbilt
Cornelius Vanderbilt’s Family Mansions: Advisors, The Masterminds of Splendor: Architects and Designers Behind the Vanderbilt Mansions
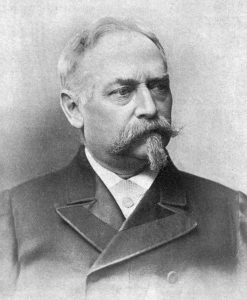
Richard Morris Hunt
(Wiki Image By Unknown author – http://xroads.virginia.edu/~ma01/davis/newport/biographies/rmhunt.htmlAlt source: [1], Public Domain, https://commons.wikimedia.org/w/index.php?curid=3680862)
The opulent mansions of the Vanderbilt family, which once dominated Fifth Avenue and the shores of Newport, were not merely displays of immense wealth; they were carefully curated masterpieces of architecture and design. The Vanderbilts, particularly the descendants of Commodore Cornelius Vanderbilt, employed the most celebrated and talented advisors of the Gilded Age to create homes that would stand as testaments to their dynasty’s power and taste.
At the forefront of this architectural patronage was Richard Morris Hunt, a towering figure in American architecture and the first American to graduate from the prestigious École des Beaux-Arts in Paris. Hunt became the go-to architect for the Vanderbilt family, translating their ambitions into stone, marble, and gold leaf. His key Vanderbilt commissions include:
- William K. and Alva Vanderbilt’s “Petit Chateau” (660 Fifth Avenue, NYC): Completed in 1882, this French Renaissance-style mansion was a pivotal commission that set a new standard for urban palaces and firmly established Hunt’s reputation among the elite.
- Marble House (Newport, RI): Built for William K. and Alva Vanderbilt and completed in 1892, this stunning Beaux-Arts “cottage” was inspired by the Petit Trianon at Versailles and is a monument to classical elegance. Alva Vanderbilt’s close collaboration with Hunt on this project was instrumental to its design.
- The Breakers (Newport, RI): The grandest of the Newport mansions, this Italian Renaissance palace was commissioned by Cornelius Vanderbilt II and completed in 1895. Hunt was given a virtually unlimited budget to create a truly magnificent seaside residence.
- Biltmore Estate (Asheville, NC): For George Washington Vanderbilt II, the youngest son of William Henry Vanderbilt, Hunt designed a breathtaking French Renaissance-style chateau. The largest privately-owned home in the United States, Biltmore, is considered the masterpiece of Hunt’s career.
While Hunt was a favorite, the Vanderbilts also engaged other prominent architectural firms. The firm of Herter Brothers, led by Gustave and Christian Herter, was not only an architectural firm but also a premier interior designer and furniture maker. They were responsible for the interiors of several early Vanderbilt homes, including the residence of William Henry Vanderbilt.
Another key architectural figure was George B. Post, the architect behind Cornelius Vanderbilt II’s massive mansion at 1 West 57th Street in New York City. The firm of McKim, Mead & White, one of the most prominent of the era, also undertook commissions for the family.
The lavish interiors of these mansions required the expertise of skilled decorators and art advisors. The European firm Jules Allard and Sons was frequently employed to furnish the grand rooms with authentic 18th-century French furniture, paneling, and decorative arts. The Vanderbilts also relied on art dealers like Joseph Duveen to acquire old master paintings and other priceless works of art to adorn their walls.
The stunning grounds of these estates were not an afterthought. At the Biltmore Estate, George Washington Vanderbilt II enlisted the preeminent landscape architect of the era, Frederick Law Olmsted, the visionary behind New York City’s Central Park. Olmsted’s design for the Biltmore’s gardens and forests is a masterpiece of landscape architecture.
In essence, the Vanderbilt family acted as major patrons of the arts, and their mansions were the canvases upon which the greatest architects, designers, and landscape artists of the Gilded Age realized their most ambitious visions. The close, and often demanding, collaboration between the Vanderbilt family members and these talented advisors resulted in some of the most iconic and enduring architectural landmarks in American history.
Cornelius Vanderbilt’s Family Mansions: Architecture
The architectural style of the Vanderbilt family’s mansions is a stunning reflection of the Gilded Age, characterized by a grand scale, opulence, and a deliberate embrace of European historical styles. This architectural movement, often referred to as the American Renaissance, saw families commission some of the most prominent architects of the era to design residences that were not merely homes, but palaces that asserted their wealth and social status.
The Breakers: Italian Renaissance Revival
Arguably the most famous Vanderbilt mansion, The Breakers in Newport, Rhode Island, was built for Cornelius Vanderbilt II. Designed by renowned architect Richard Morris Hunt, the mansion is a masterpiece of the Italian Renaissance Revival style. Inspired by the 16th-century palaces of Genoa, Italy, the house features a symmetrical, four-story limestone facade with grand arches and intricate stonework. Inside, the Great Hall is designed to look like a Roman courtyard, with elaborate columns and ceilings.
The entire structure was built to be fireproof, a response to the fire that destroyed the previous wooden building on the same site. It was constructed with a steel frame and non-flammable materials like brick, marble, and terracotta, showcasing modern engineering beneath its classical exterior.
The Biltmore Estate: Châteauesque
Built for George Vanderbilt, the grandson of Cornelius Vanderbilt, the Biltmore Estate in Asheville, North Carolina, is the largest private residence in the United States. Designed by Richard Morris Hunt, the mansion is a quintessential example of the Châteauesque style. This style draws inspiration from the French Renaissance châteaux of the Loire Valley, featuring steeply pitched roofs, decorative turrets, and intricate stone carvings.
The estate, completed in 1895, was a massive undertaking that included a 250-room house and vast, meticulously planned grounds designed by landscape architect Frederick Law Olmsted. The Biltmore’s sheer size and its blend of French Renaissance elegance with the natural beauty of the Appalachian Mountains made it a unique architectural achievement.
New York City Mansions: Beaux-Arts and Revival Styles
In New York City, the Vanderbilt family commissioned a series of grand townhouses on Fifth Avenue. Many of these, including the Cornelius Vanderbilt II House and the William H. Vanderbilt House, were designed in the Beaux-Arts style. This style, also popularized by Richard Morris Hunt and firms like McKim, Mead & White, blended elements of French and Italian Renaissance architecture with Classical and Baroque details. These mansions were often made of limestone and featured elaborate facades, grand staircases, and lavish interiors, serving as urban palaces for the city’s elite.
This video documentary explores the Vanderbilt family’s architectural legacy, featuring many of their famous mansions. You can watch the documentary by clicking the link Vanderbilt: An Architectural Legacy.
Cornelius Vanderbilt’s Family Mansions: Art
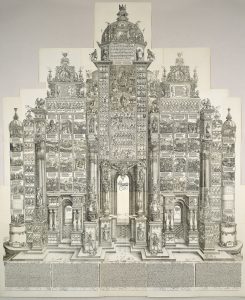
A print of the Triumphal Arch hangs above a mantel at Biltmore
(Wiki Image By Albrecht Dürer – This file was donated to Wikimedia Commons as part of a project by the National Gallery of Art. Please see the Gallery’s Open Access Policy., CC0, https://commons.wikimedia.org/w/index.php?curid=81702905)
The art in the Vanderbilt family mansions reflected their immense wealth and desire for social prominence during the Gilded Age. A mix of European academic paintings, opulent decorative arts, and a select number of works by contemporary American artists characterized their collections. The art was not just for appreciation; it was a public declaration of taste and status, meticulously integrated into the architecture of their homes.
The Breakers: Decorative and Architectural Art
At The Breakers in Newport, Rhode Island, the art was less about individual paintings and more about the overall decorative scheme. The mansion itself was a work of art, with interior designs by European firms.
- Decorative Arts: The mansion’s art includes intricate mosaics, sculpted reliefs, and vast tapestries. For example, the Billiards Room features mosaics made of semi-precious stones, and the Music Room was built in France and shipped to Newport, containing elaborate platinum-leaf panels depicting the nine Muses.
- Sculpture: The exterior of the mansion is adorned with sculptural groups by Karl Bitter, celebrating humanity’s progress in art, science, and industry.
New York City Mansions: A Gilded Gallery
The Vanderbilt mansions in New York City, particularly the “Triple Palace” of William H. Vanderbilt, were designed as art galleries for his vast collection of European paintings.
- Painting: William H. Vanderbilt’s collection was considered one of the most important in the nation at the time. It featured works by a wide range of academic and genre painters, including Jules Worms, whose Courtyard Scene was a notable piece. The collection featured works by French and Dutch masters of the 19th century, reflecting the prevailing tastes of the era. The family also commissioned portraits, such as the famous and controversial painting by Seymour Joseph Guy, Going to the Opera, which depicted the family in their home surrounded by their art.
- Decorative Arts and Sculpture: The New York mansions were also filled with commissioned pieces. The mantelpiece from Cornelius Vanderbilt II’s Fifth Avenue mansion, sculpted by Augustus Saint-Gaudens, is a famous example. Titled Peace and Love (Pax and Amor), it is a testament to the family’s patronage of prominent artists and their desire to have works created specifically for their homes.
The Biltmore Estate: Old World Masters
George Vanderbilt’s Biltmore Estate in Asheville, North Carolina, houses an even more significant collection. His tastes were highly refined, and he amassed thousands of items.
- Diverse Collection: The Biltmore collection includes works by Old Masters, such as a self-portrait by Rembrandt, as well as works by Impressionists like Monet and Renoir. The estate’s magnificent Library was built to accommodate a massive 16th-century Venetian ceiling painting. The collection also includes rare ceramics, furniture, and historical textiles.
Cornelius Vanderbilt’s Family Mansions: Family
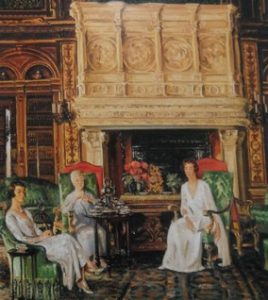
Mrs. Cornelius Vanderbilt II (Alice Claypoole Vanderbilt) and her daughters, Gladys Vanderbilt Széchenyi and Gertrude Vanderbilt Whitney, having tea in the library at The Breakers, Newport, Rhode Island, William Bruce Ellis Ranken, 1932
(Wiki Image By William Bruce Ellis Ranken – http://mrmhadams.typepad.com/blog/2012/03/my-entry.html, Public Domain, https://commons.wikimedia.org/w/index.php?curid=58385591)
The family behind the famous Vanderbilt mansions was a sprawling, competitive, and socially ambitious dynasty founded by the notoriously tough shipping and railroad magnate, Commodore Cornelius Vanderbilt.
The Founder and His Son
- Commodore Cornelius Vanderbilt (1794-1877): The patriarch of the family, the Commodore was a self-made man who amassed an astonishing fortune. However, he was famously frugal and lived relatively modestly. He built the business empire but had little interest in the palatial homes his descendants would become famous for.
- William Henry “Billy” Vanderbilt (1821-1885): The Commodore’s son inherited the bulk of the family fortune. Initially underestimated by his father, Billy proved to be a shrewd businessman who doubled the Vanderbilt wealth. It was he who began the family’s architectural patronage, building the “Triple Palaces” on Fifth Avenue, signaling the family’s arrival in high society.
The Gilded Age Generation: The Grandsons
It was the Commodore’s grandsons, the sons of William Henry, who took the family’s spending and mansion-building to its most extreme and iconic heights. Driven by fierce social ambition and sibling rivalry, often spurred on by their equally ambitious wives, they competed to build the most magnificent homes in America.
- Cornelius Vanderbilt II (1843-1899): As the head of the family in his generation, he was known for his strong work ethic but also for his desire for a home that reflected his status. He and his wife, Alice Claypoole Gwynne, built the largest private home ever constructed in New-York City and the grandest of all the Newport “cottages,” The Breakers.
- William Kissam Vanderbilt (1849-1920): His wife, Alva Erskine Smith, was the most socially ambitious and daring of all the Vanderbilt women. It was Alva who masterminded the family’s ascent to the pinnacle of New York society, using their spectacular homes as a social weapon. She worked with architect Richard Morris Hunt to build the French-inspired “Petit Chateau” on Fifth Avenue and the breathtaking Marble House in Newport.
- George Washington Vanderbilt II (1862-1914): The youngest of the brothers, George was more of a scholar and intellectual than a businessman. He used his inheritance to create a world of his own, building the magnificent Biltmore Estate in the mountains of Asheville, North Carolina. It remains the largest private home in the United States, a testament to his unique, scholarly vision.
This generation’s incredible spending and architectural one-upmanship defined the Vanderbilt family’s legacy, leaving behind a collection of the most famous and opulent homes in American history.
Cornelius Vanderbilt’s Family Mansions: Food
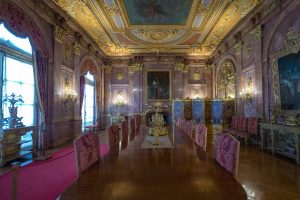
Marble House dining room, featuring pink Numidian marble and gilt bronze capitals and trophies
(Wiki Image By xiquinhosilva – https://www.flickr.com/photos/xiquinho/49060003807/, CC BY 2.0, https://commons.wikimedia.org/w/ind)
The food and dining experiences in the Vanderbilt family’s mansions were a spectacular reflection of Gilded Age extravagance. The family spared no expense to create meals that were not just nourishment, but a form of theater and a demonstration of their immense wealth.
Grand Dining Rooms and Elaborate Meals
Dining was a formal ritual that took place in lavishly decorated rooms. At the Vanderbilt Mansion National Historic Site in Hyde Park, New York, the formal dining room was so grand that the table could be expanded to seat 30 guests. The furniture and architectural elements were often imported from Europe, creating a palatial atmosphere.
The meals themselves were multi-course affairs following strict etiquette. A typical Gilded Age banquet would consist of several courses, including:
- Oysters or clams to start.
- A soup course, like a rich consommé.
- A fish course, followed by a series of entrées from light to heavy.
- A sorbet or iced punch to cleanse the palate before a roast game dish.
- Finally, desserts and coffee.
The Biltmore Estate’s Cuisine
The most detailed records of Vanderbilt dining come from Biltmore Estate, the family’s retreat in Asheville, North Carolina. Menus from the early 1900s reveal a surprising variety of dishes. The Christmas dinner of 1904, for example, featured everything from roast turkey and cranberries to plum pudding and ice cream.
The Biltmore kitchen was a state-of-the-art facility for its time, employing a large staff of cooks, chefs, and kitchen maids. They sourced many ingredients directly from the estate’s gardens and farms, including venison from the deer herd and over 20 varieties of apples from the orchards.
The Vanderbilt family’s dining experience was a blend of American preferences, such as turkey, and high-end French cuisine, reflecting their cosmopolitan lifestyle and the influence of European culinary arts. The meals were a centerpiece of their social life, with every detail, from the menu to the seating arrangements, carefully planned to impress their guests.
Watch a video about the Biltmore Estate and its luxurious history. Biltmore Mansion, Inside and Out. This video provides a tour of the estate and its dining areas.
Cornelius Vanderbilt’s Family Mansions: Garages
The grand Vanderbilt mansions of the Gilded Age were initially built with elaborate stables and carriage houses, not garages, as they were designed in the era of the horse and carriage.
The Age of the Horse and Carriage 🐎
When the Vanderbilts built their most iconic homes, like The Breakers and Biltmore, in the 1880s and 1890s, the automobile was still a rare novelty. The primary mode of transportation for the family and their guests was the horse-drawn carriage. Consequently, the estates featured large, architecturally significant buildings to house their prized horses and extensive carriage collections.
- The Breakers (Newport): The Breakers’ Carriage House and Stable, located a short distance from the main house, was designed by the same architect, Richard Morris Hunt. It was a grand complex in its own right, capable of stabling dozens of horses and storing a wide variety of carriages, from formal coaches to everyday runabouts.
- Biltmore Estate (Asheville): The Stable Complex at Biltmore is directly attached to the main house and is a stunning piece of architecture. It features a beautiful courtyard and originally housed stalls for 34 horses, a blacksmith shop, a fire station, and rooms for the carriage and stable staff.
The Transition to the Automobile 🚗
As the 20th century began, the younger generation of Vanderbilts became pioneers of the automotive age. William K. Vanderbilt Jr. was a passionate and famous auto-racing enthusiast who created the Vanderbilt Cup, one of America’s first major car races.
With the rise of the “horseless carriage,” the family’s needs changed. The existing grand carriage houses were ideally suited for conversion into garages to house their growing collections of early and expensive automobiles. These spaces were gradually adapted, marking a clear transition from the Gilded Age of horse-drawn transportation to the modern era of the automobile.
Cornelius Vanderbilt’s Family Mansions: Grounds
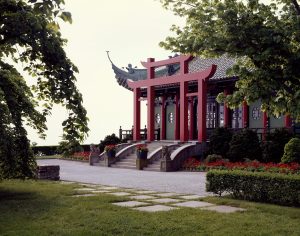
Marble House: The Chinese Tea House, modeled on 12th-century Song dynasty temples
(Wiki Image By Ekem – Own work, CC BY-SA 3.0, https://commons.wikimedia.org/w/index.php?curid=8643775)
The most spectacular grounds of the Vanderbilt family mansions belong to the Biltmore Estate, which was designed by the renowned landscape architect Frederick Law Olmsted.
Biltmore Estate: An Olmsted Masterpiece 🌳
While the Newport “cottages” had beautiful lawns and gardens, the grandest vision for landscape architecture in the Vanderbilt dynasty was realized at George Washington Vanderbilt II’s Biltmore Estate in Asheville, North Carolina. To shape the 125,000-acre property, Vanderbilt hired the best in the world: Frederick Law Olmsted, the father of American landscape architecture and the designer of New York’s Central Park.
Olmsted’s design was a monumental undertaking and included several distinct areas:
- The Approach Road: Olmsted designed a three-mile-long road that winds through a lush, naturalistic forest, intentionally hiding any view of the main house until the final turn, creating a dramatic reveal.
- The Formal Gardens: Immediately surrounding the Biltmore House are several formal gardens, including the Italian Garden with its three reflecting pools and the Walled Garden. This four-acre formal garden houses extensive flowerbeds for seasonal blooms.
- The Ramble: A more informal and wild garden area with winding paths and a dense collection of shrubs and trees.
- America’s First Managed Forest: Beyond the immediate gardens, Olmsted implemented a groundbreaking scientific forestry plan for the estate’s thousands of acres of woodlands, creating the first managed forest in the United States.
The Newport Mansions: Elegant Seaside Settings
The grounds of the Vanderbilt mansions in Newport, Rhode Island, while not on the same scale as Biltmore, were designed to be elegant seaside settings for their magnificent “cottages.”
- The Breakers: The grounds of The Breakers, designed by Ernest W. Bowditch, are characterized by a vast, rolling lawn that provides an unobstructed view of the Atlantic Ocean. The landscape is formal and elegant, with beautifully manicured gardens, imported trees, and a grand, gated entrance that impressed high-society guests arriving by carriage.
- Marble House: The grounds here are more formal and contained, reflecting the classical, jewel-box nature of the house. A pristine lawn leads to a dramatic cliff walk along the ocean. The most famous feature of the grounds is the whimsical Chinese Tea House, which Alva Vanderbilt had built on the seaside cliffs.
Cornelius Vanderbilt’s Family Mansions: Humor and Anger
Cornelius Vanderbilt, often referred to as “the Commodore,” was known for both a fiery temper and a sardonic, sometimes crude, sense of humor. These traits, while not directly expressed through the architecture of his mansions, were very much a part of the family atmosphere within them.
Anger and Dominance 😠
Vanderbilt’s anger was legendary in both his business and personal life. He was a ruthless competitor who did not tolerate insubordination or perceived weakness. Within his family, this anger was often used to assert his dominance and enforce his will.
- Financial Control: A famous example of his anger and control was his relationship with his sons. He often publicly criticized his eldest son, William, for his lack of business acumen. When William once mentioned the possibility of a financial loss, the Commodore reportedly exploded in anger, berating him. He eventually disinherited his most famous son, Cornelius Jeremiah Vanderbilt, for his gambling and epilepsy, which infuriated the Commodore and led to a dramatic and angry public court battle.
- Public Outbursts: His temper was not confined to private life. He once reportedly flew into a rage at a meeting of the Erie Railroad’s board, throwing chairs and shouting at his rivals. These outbursts were a tool of intimidation, a way to show he was not to be trifled with.
Humor and Wry Wit 😂
Despite his ferocious reputation, Vanderbilt had a sharp, often cynical sense of humor. His wit was dry and usually used to make a point or mock his rivals and societal norms.
- The Breakers: When asked why he built his massive Newport mansion, The Breakers, he reportedly quipped that he did it “to prove a point.” This comment, whether true or apocryphal, perfectly captures his wry sense of humor and his disdain for the frivolous high society he was simultaneously joining.
- The “What do I care about the law?” Quote: One of his most famous quotes, “What do I care about the law? Hain’t I got the power?”, is often cited as a sign of his arrogance. However, it’s also a dark, cynical joke that encapsulates his view of a system he believed he could easily manipulate.
Vanderbilt’s humor and anger were two sides of the same coin: tools he used to control his business empire and his family. The grand mansions he built, while symbols of his success, were also a physical backdrop for a family life that was often as stormy and unconventional as the Commodore himself.
Cornelius Vanderbilt’s Family Mansions: Library
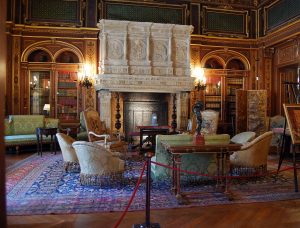
The library at The Breakers
(Wiki Image By UpstateNYer – Own work, CC BY-SA 3.0, https://commons.wikimedia.org/w/index.php?curid=7548915)
The most spectacular of the Vanderbilt family libraries belongs to the dynasty’s great scholar, George Washington Vanderbilt II, at his Biltmore Estate.
Biltmore Estate: The Scholar’s Paradise 📚
The magnificent two-story library at Biltmore is the intellectual and architectural heart of the mansion. It was the personal sanctuary of George Washington Vanderbilt II, a passionate bibliophile who read voraciously and kept a detailed journal of the books he finished.
The library is a testament to his scholarly passion:
- Massive Collection: The room was designed to hold George’s collection of over 22,000 volumes in eight languages.
- Grand Design: It features rich, dark walnut paneling and a monumental fireplace. A secret passage behind the fireplace leads to the guest wing.
- The Ceiling Painting: The ceiling is adorned with “The Chariot of Aurora,” a massive 18th-century painting by Giovanni Antonio Pellegrini, which George acquired from the Pisani Palace in Venice.
This was not a merely decorative room; it was the working library of a serious intellectual, designed to be used and cherished.
The Breakers: The Gentleman’s Library
The library at The Breakers, the Newport home of Cornelius Vanderbilt II, is a grand and formal space designed to reflect the owner’s status as a Gilded Age magnate.
While also elegant and filled with books, its purpose was as much for formal entertaining as it was for quiet reading. The room features exquisite Circassian walnut paneling and a 16th-century fireplace imported from a French château. The design is that of a classic gentleman’s library—a symbol of culture, wealth, and power, and a perfect setting for a powerful man to retreat or receive important guests.
Cornelius Vanderbilt’s Family Mansions: Music
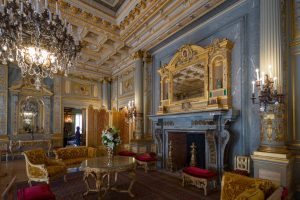
The Breakers: The music room
(Wiki Image By xiquinhosilva – https://www.flickr.com/photos/7138083@N04/44918670122/, CC BY 2.0, https://commons.wikimedia.org/w/index.php?curid=90108256)
Music was a vital part of the social life in Cornelius Vanderbilt’s family mansions, serving as both entertainment and a symbol of their refined status. The houses were not just living places; they were designed for lavish entertaining, with music at the center of it all.
The Breakers: Music Room 🎶
The Music Room at The Breakers in Newport, Rhode Island, is a stunning example of this. The room’s ornate interior was built in France by the firm Jules Allard and Sons and then disassembled, shipped to America, and reassembled on-site. The space was designed specifically for recitals, balls, and musical performances. Its gilt-coffered ceiling features inscriptions in French that celebrate music and harmony. The room’s musical connection was personal for the family as well; Cornelius Vanderbilt II was known to play the violin, and his wife, Alice, the piano.
Biltmore Estate’s Musical Tradition 🎹
At the Biltmore Estate in Asheville, North Carolina, music was a daily part of life. The massive home was designed with spaces that could accommodate large performances. A Steinway Model D concert grand piano was acquired for the Tapestry Gallery, and it quickly became a centerpiece for both family and guests. George Vanderbilt even had a pipe organ installed in the Banquet Hall’s organ loft. These instruments were a way to fill the sprawling home with sound and to provide a cultured atmosphere for their guests.
This video about the Vanderbilt family’s Biltmore Estate explores its history and some of the ways the family lived there. Biltmore Mansion, Inside and Out.
Cornelius Vanderbilt’s Family Mansions: Passion
The driving passions behind the creation of the Vanderbilt family mansions were social ambition, family rivalry, and a deep desire to display wealth and taste.
Social Ambition and Acceptance 👑
The foremost passion, particularly for the generation after Commodore Vanderbilt, was the relentless pursuit of social acceptance and dominance. The “new money” Vanderbilts were initially snubbed by New York’s old-money elite, led by Caroline Astor.
Alva Vanderbilt, the wife of William K. Vanderbilt, masterminded this social war. Her passion was to break into and then conquer the exclusive “Four Hundred” of New York society. She used architecture as her primary weapon.
- The Petit Chateau: Alva’s French Renaissance-style mansion at 660 Fifth Avenue was so spectacular that it forced the Astors’ hand. She planned a legendary costume ball in 1883 and famously refused to send an invitation to the young Caroline Astor, as Mrs. Astor had never socially “called on” the Vanderbilts. To ensure her daughter could attend the party of the century, Mrs. Astor finally relented, visiting Alva and cementing the Vanderbilts’ place at the pinnacle of society.
- Marble House: In Newport, Alva built a “temple to the arts,” a breathtakingly opulent marble palace that set a new standard for extravagance and was explicitly designed to outshine all other summer “cottages.”
Family Rivalry
A powerful internal driver for the family’s building spree was the intense rivalry among the Vanderbilt brothers. After their father, William Henry, doubled the family fortune, his sons competed to display their inheritance.
This one-upmanship was most visible in Newport, where Cornelius Vanderbilt II (brother of William K.) felt compelled to build an even grander home after the debut of Marble House. He tore down the original wooden structure on his property and commissioned The Breakers, an Italian Renaissance palace even larger and more magnificent than Alva’s creation. The scale and luxury of The Breakers were a direct response to his brother’s home, a clear statement of his position as the head of the family.
A Passion for Art and Knowledge 📚
A different kind of passion drove the youngest brother, George Washington Vanderbilt II. A quiet scholar, intellectual, and avid book collector, George’s passion was not for social competition but for creating a permanent, self-sustaining country estate dedicated to art, literature, and scientific land management.
His creation, the Biltmore Estate in North Carolina, was inspired by the châteaux of the Loire Valley. Unlike the Newport homes, which were primarily for summer socializing, Biltmore was a year-round residence and a testament to George’s personal passion for creating a lasting legacy of culture and knowledge in a magnificent architectural setting.
Cornelius Vanderbilt’s Family Mansions: Religion
The Vanderbilt family’s religion was primarily Episcopalian, which served as the socially correct and expected affiliation for New York’s high society, though their commitment was often more a matter of social duty than deep, personal piety.
A Social and Dynastic Faith ⛪
For the Gilded Age Vanderbilts, belonging to the right church was a crucial element of their social standing. The Episcopal Church, with its grand architecture, formal liturgy, and elite congregation, was the preferred denomination of America’s “aristocracy.” Membership was less about a fervent, personal faith and more about confirming one’s place in society.
The Vanderbilts were major patrons of several prominent Episcopal churches, and their financial contributions were a way of cementing their status and legacy. Key churches they supported and attended include:
- St. Bartholomew’s Episcopal Church (New York City): Cornelius Vanderbilt II was a prominent and active parishioner, donating generously to the church. The family funded the construction of a new church building on Park Avenue, designed by Bertram Goodhue.
- St. Thomas Episcopal Church (New York City): This Fifth Avenue church also counted many wealthy Gilded Age families, including the Vanderbilts, among its congregation.
- Trinity Church (Newport, RI): During the summer social season, the Vanderbilts would attend services at this historic Episcopal church.
Personal Piety vs. Public Image
While the family as a whole adhered to the Episcopal tradition, the depth of personal faith varied greatly.
- Cornelius Vanderbilt II and his wife, Alice, were known to be genuinely devout and committed to their church. Their strict religious and moral values were a defining part of their household, and they were heavily involved in the church’s charitable work. Their lifestyle, while opulent, was less ostentatious and more sober than that of other family members.
- In contrast, Alva Vanderbilt (wife of William K.) was far more interested in the social power of the church than its spiritual doctrines. After her divorce and her daughter Consuelo’s unhappy marriage to the Duke of Marlborough, Alva became a passionate and radical leader in the women’s suffrage movement, a cause she pursued with far more religious-like zeal than she ever did her Episcopalian faith.
For the Vanderbilts, religion was woven into the fabric of their dynastic ambition. The grand churches they endowed were, in a sense, spiritual mansions that stood alongside their physical ones—powerful public statements of their wealth, status, and legacy.
Cornelius Vanderbilt’s Family Mansions: Servants
The Gilded Age mansions of the Vanderbilt family were run with military precision by a massive staff of servants. The immense size and complexity of these homes demanded a rigid hierarchy and a clear division of labor, with a specific role for every man and woman on the payroll.
The Scale of the Staff 👨👩👧👦
The number of servants varied by the size of the mansion. At The Breakers in Newport, Cornelius Vanderbilt II employed a staff of 33 servants, and that number would grow to more than 40 during the social season. At the Biltmore Estate in North Carolina, George Vanderbilt employed an even larger staff, with more than 80 people working inside the house and another 250 on the grounds.
Roles and Hierarchy 🪜
The servants were organized into a strict hierarchy, with all staff reporting up a chain of command.
- The Butler and the Housekeeper sat at the top of the servant hierarchy. The butler was responsible for all male staff and managed the wine cellar, formal dining, and the house’s silver. The housekeeper oversaw all female staff, from maids to laundresses, and managed the household’s day-to-day operations.
- Valets and Ladies’ Maids were the personal servants of the family. A valet served the master of the house, managing his wardrobe and attending to his personal needs. A lady’s maid performed similar duties for the mistress. They were considered high-ranking servants.
- Footmen, Maids, and Cooks made up the bulk of the staff. Footmen were uniformed and responsible for serving meals and running errands. Maids performed cleaning duties and laundry. The kitchen staff, led by a head chef, was a critical part of the household, especially for entertaining.
Living Conditions and Rules 🤫
Servants were expected to be invisible to the family and guests, moving silently through the house. Their living quarters were typically in the basement or on the upper floors of the mansion, often in small, utilitarian rooms. They had separate staircases and corridors to avoid being seen by the family.
A strict code of conduct governed servants’ lives. They had very little personal time, with long hours and little to no opportunity for a social life outside of the household. The Gilded Age servant’s existence was one of hard work and discretion, a world away from the lavish parties and luxury they helped to create.
John D. Rockefeller, Andrew Carnegie, and Cornelius Vanderbilt: Family Mansions: Similarties
While their personal tastes and philosophies differed, the great mansions associated with John D. Rockefeller, Andrew Carnegie, and the Vanderbilt heirs shared key similarities that defined them as products of the Gilded Age.
Immense Scale and Prime Locations
All three families built homes of a monumental scale that were previously unimaginable for private residences. Whether it was the sprawling country estates like Rockefeller’s Kykuit and Carnegie’s Skibo Castle, or the urban palaces lining Fifth Avenue in New York City, these homes were designed to dominate their surroundings. They occupied the most desirable real estate, announcing the arrival of a new American aristocracy.
A Statement of Power and Legacy
These mansions were more than just homes; they were public declarations of immense wealth and power. In an era before income tax and with few other outlets for extravagant spending, building a massive, art-filled home was the primary way to display one’s status. Each mansion was conceived as a dynastic seat—a permanent, solid structure built to house the family and its legacy for generations, rivaling the great ancestral homes of European nobility.
Use of European Architectural Styles
A defining similarity was the almost universal adoption of historical European architectural styles. The architects for all three families, most notably Richard Morris Hunt, who worked for the Vanderbilts, drew heavily from French chateaus, Italian Renaissance villas, and English country houses. This Beaux-Arts and revivalist approach was a means of borrowing the prestige and legitimacy of Old World aristocracy.
Centers for Art and Technology
Each home was a private museum, filled with priceless art, antiques, and treasures from around the world. Furthermore, they were showcases of the latest technology. These mansions were among the first private residences to be fully electrified and to feature modern plumbing, central heating, and innovations such as private elevators, reflecting the owners’ status as leaders of a new industrial and technological age.
John D. Rockefeller, Andrew Carnegie, and Cornelius Vanderbilt: Family Mansions: Differences
Here’s a comparison table showing the differences among the family mansions of John D. Rockefeller, Andrew Carnegie, and Cornelius Vanderbilt, focusing on style, purpose, and family use.
| Feature | John D. Rockefeller – Kykuit | Andrew Carnegie – Carnegie Mansion & Skibo Castle | Cornelius Vanderbilt – Breakers, Biltmore, and Other Estates |
| Primary Location | Pocantico Hills, New York | NYC (2 East 91st St.) & Scottish Highlands (Skibo Castle) | Newport, Rhode Island & New York City (plus other Vanderbilt estates) |
| Architectural Style | Beaux-Arts with Italian Renaissance influences | Georgian Revival (NYC mansion) & Scottish Baronial (Skibo) | Gilded Age opulence: Beaux-Arts, Italian Renaissance, and Châteauesque |
| Construction Philosophy | Elegant but restrained; emphasis on art, gardens, and family privacy | Blended luxury with practicality; technologically advanced but not overly ostentatious | Unapologetically grand; built to display immense wealth and social dominance |
| Technological Innovations | Central heating, elevators, art galleries, and underground tunnels for service | First steel-frame private home in NYC, central heating, electric lighting, elevators; Skibo had hot/cold running water, telephones | Modern plumbing, electric lighting, central heating, and massive kitchens; innovations mainly for scale and comfort |
| Purpose & Use | Primarily a private family retreat and art collection center, rarely opened to the public | Family home in NYC and hospitality hub at Skibo for global guests | Showpiece homes for lavish entertaining, hosting elites, and cementing the Vanderbilt social status |
| Scale & Grounds | 40-room mansion with expansive gardens, sculpture terraces, and sweeping Hudson River views | NYC mansion with large gardens (rare in Manhattan), Skibo’s 7,500-acre estate with golf course and swimming pool | Palaces with dozens of rooms; vast grounds including oceanfront lawns, stables, and guest houses |
| Interior Decoration | Rockefeller art collection, antique furnishings, understated luxury | High-quality craftsmanship, wood paneling, ornate plasterwork, but less gilding than Vanderbilt homes | Lavish interiors with marble, gold leaf, massive chandeliers, frescoes, and imported European art |
| Family Involvement | Designed to serve as a multi-generational family home | Lived in with wife and daughter; Skibo as a family-and-guests retreat | Many Vanderbilt mansions were built as symbolic legacies for heirs and as “family headquarters” for entertaining |
| Public Access Today | Operated by Historic Hudson Valley, open to tours | NYC mansion is now the Cooper Hewitt Smithsonian Design Museum; Skibo is a private club | The Breakers and Biltmore are open to the public; others have been demolished or repurposed. |
If you’d like, I can follow this with a visual style chart showing their architectural and interior design differences in a way similar to a museum exhibit panel. That would make the contrasts much easier to see at a glance.
John D. Rockefeller, Andrew Carnegie, and Cornelius Vanderbilt Compared: Family Mansions. Table
Here’s a comparison table of the family mansions of John D. Rockefeller, Andrew Carnegie, and Cornelius Vanderbilt, focusing on the key details without going deep into decorations or style analysis:
| Feature | John D. Rockefeller | Andrew Carnegie | Cornelius Vanderbilt |
| Most Famous Mansion(s) | Kykuit (Pocantico Hills, NY) | Carnegie Mansion (NYC) & Skibo Castle (Scotland) | The Breakers (Newport, RI), Biltmore (NC – by George W. Vanderbilt) |
| Primary Location | Hudson Valley, NY | Manhattan & Scottish Highlands | Newport, RI & other Gilded Age hotspots |
| Construction Period | 1906–1913 | 1899–1902 (Carnegie Mansion); 1898–1903 (Skibo restoration) | 1893–1895 (The Breakers); other Vanderbilt mansions built 1870s–1890s |
| Architectural Style | Beaux-Arts with Italian Renaissance influence | Georgian Revival (NYC) & Scottish Baronial (Skibo) | Beaux-Arts, Italian Renaissance, Châteauesque |
| Size | 40 rooms, expansive gardens | 64 rooms (NYC), Skibo with 7,500 acres | The Breakers: 70 rooms; Biltmore: 250 rooms |
| Purpose | Private family retreat and art collection | Family home and hospitality for elite guests | Showplace for wealth and social prestige |
| Technological Features | Central heating, elevators, art galleries | Steel frame, electric lighting, modern plumbing | Electric lighting, elevators, and modern plumbing |
| Current Use | Historic Hudson Valley museum | Cooper Hewitt Smithsonian Design Museum (NYC); Skibo as a private club | Breakers and Biltmore open to the public; some demolished |
If you’d like, I can also create a chronological timeline of mansion-building for the three men, detailing when and where each major estate was built or acquired. That would make their building eras easier to compare.
John D. Rockefeller, Andrew Carnegie, and Cornelius Vanderbilt Compared: Family Mansions-chronological “mansion race” timeline
The Gilded Age “mansion race” was essentially a Vanderbilt family affair that peaked in the 1880s and 1890s. They set the standard for lavishness, with Andrew Carnegie and John D. Rockefeller entering the scene much later. Carnegie and Rockefeller built their grand homes on their terms, creating statements of personal legacy rather than engaging in direct social competition with the Vanderbilts.
Here is a timeline of the “mansion race” among the three families.
1877: The Starting Gun
The frugal patriarch, Commodore Cornelius Vanderbilt, dies, leaving an immense fortune of over $100 million to his heirs. His death unleashes one of the most lavish spending sprees in American history.
1882: The First Salvo (Vanderbilt)
William K. Vanderbilt, the Commodore’s grandson, and his ambitious wife, Alva, complete their “Petit Château” on Fifth Avenue in New York. Its opulent French château style and legendary housewarming ball are widely considered the start of the architectural one-upmanship among the elite.
1889: Unprecedented Scale (Vanderbilt)
George Washington Vanderbilt II, the Commodore’s youngest grandson, begins construction on the Biltmore Estate in North Carolina. This takes the mansion race to a new level, aiming to create not just a house, but a European-style country estate on over 100,000 acres—the largest private home in America.
1892: The Newport Front (Vanderbilt)
William K. Vanderbilt completes Marble House in Newport, Rhode Island. This stunning, white marble “cottage” costs a fortune and sets a new standard for summer opulence.
1895: The Peak of the Race (Vanderbilt)
In a direct act of sibling rivalry, Cornelius Vanderbilt II completes The Breakers in Newport, building it right next door to his brother’s Marble House. It is even larger, more lavish, and more expensive. In the same year, the Biltmore Estate was formally opened. This year marks the absolute zenith of Gilded Age palace building.
1898: Carnegie Enters the Fray
Having consolidated his steel empire, Andrew Carnegie purchased Skibo Castle in his native Scotland. He begins a massive, multi-year renovation to transform it into his baronial paradise, far from the social pressures of New York and Newport.
1899: Carnegie on Fifth Avenue
Andrew Carnegie begins construction on his New York City mansion at 91st and Fifth Avenue. It is a late but major entry onto “Millionaire’s Row.” However, its stately and comfortable design signals a different philosophy from the Vanderbilts.
1913: The Race Concludes (Rockefeller)
Long after the social frenzy had peaked, the main house of John D. Rockefeller’s estate, Kykuit, was finally completed. Rockefeller’s deliberate and prolonged construction timeline shows his indifference to the “mansion race” of the 1890s. His goal was not to win a social competition, but to build a solid, permanent, and art-filled dynastic seat for his family.
John D. Rockefeller, Andrew Carnegie, and Cornelius Vanderbilt Compared: Family Mansions, Architecture, and Decorations. Table
Here’s a comparison table of John D. Rockefeller, Andrew Carnegie, and Cornelius Vanderbilt, focusing on their Family Mansions, decorations, and architecture:
| Industrialist | Mansion Name | Location | Architectural Style | Notable Decorations | Completion Year |
| John D. Rockefeller | Kykuit (The Rockefeller Estate) | Pocantico Hills, New York | Beaux-Arts with Classical influences | Italian gardens, sculpture terraces, tapestries, a modern art collection, and ornate fountains | 1913 |
| Andrew Carnegie | Carnegie Mansion | Manhattan, New York City | Georgian Revival | Carved oak interiors, marble fireplaces, decorative ironwork, stained glass | 1902 |
| Cornelius Vanderbilt | The Breakers | Newport, Rhode Island | Italian Renaissance | Marble walls and floors, gold leaf ceilings, crystal chandeliers, ocean-facing loggias | 1895 |
| Vanderbilt Mansion | Hyde Park, New York | Beaux-Arts | Decorative plaster ceilings, mahogany paneling, classical sculptures | 1899 | |
| Marble House | Newport, Rhode Island | Beaux-Arts / French Neoclassical | 500,000 cubic feet of marble, a gilded ballroom, and ornate French-style mirrors | 1892 |
If you’d like, I can also prepare a visual style chart comparing the architectural inspirations and decorative themes side by side for each mansion. That would make their Gilded Age competition even more straightforward.
John D. Rockefeller, Andrew Carnegie, and Cornelius Vanderbilt Compared: Family Mansions, Architecture, and Decorations—visual style chart.
Of the three Gilded Age tycoons, the most famous Family Mansions belong not to Cornelius Vanderbilt himself, but to his children and grandchildren. Vanderbilt was personally frugal, while Andrew Carnegie and John D. Rockefeller built grand estates that were more reflective of their philosophies of wealth—substantial and permanent, but less ostentatious than the Vanderbilt heirs.
Here is a visual style chart comparing their approaches to their homes.
Mansion Style Comparison Chart
| Industrialist | Mansion Philosophy | Architectural Style | Defining Vibe & Decoration |
| Cornelius Vanderbilt | Personal Frugality. (The “Palace” philosophy belongs to his heirs). | Beaux-Arts; Italian & French Palaces (for his heirs’ homes). | 👑 “American Royalty.” Built by his children and grandchildren to showcase dynastic wealth. Characterized by extreme opulence, imported marble, gold gilt ceilings, vast ballrooms, and European antiques. |
| Andrew Carnegie | “The Gospel of Wealth.” A home should be substantial and comfortable for a man of his stature, but not wastefully extravagant. | Stately Georgian; Scottish Baronial. | 🏰 “Substantial Comfort.” Focused on rich woods, stained glass by Tiffany, and technological innovation (one of the first homes with a private elevator). Grand and impressive, but designed for living and working, not just for show. |
| John D. Rockefeller | “Enduring Dynasty.” A solid, permanent family seat built to house art, history, and family for generations to come. | Beaux-Arts & Classical Revival. | 🏛️ “Sober Elegance.” Less about surface glitter and more about lasting materials like solid stone. The interiors served as a private museum for a world-class art collection, mixing classical forms with modern sculpture and paintings. The goal was permanence, not flamboyance. |
Export to Sheets
Visual Summary
The Vanderbilt Style (Heirs): The Breakers, Newport, RI. The epitome of Gilded Age social display, designed to rival European palaces.
The Carnegie Style: Skibo Castle, Scotland. A grand and comfortable baronial estate reflecting status, but also a love for his Scottish heritage.
The Rockefeller Style: Kykuit, Pocantico Hills, NY. A solid, elegant, and art-filled family compound built to stand for centuries.
John D. Rockefeller, Andrew Carnegie, and Cornelius Vanderbilt Compared: Family Mansions, Architecture, and Decorations—side-by-side cost comparison adjusted.
Of the three Gilded Age tycoons, the most famously lavish and expensive mansions were built not by Cornelius Vanderbilt himself, but by his heirs. Andrew Carnegie’s spending on his Scottish castle was comparable to the Vanderbilt palaces. At the same time, John D. Rockefeller’s and Carnegie’s New York City homes were significantly less costly but still monumental for their time.
Here is a side-by-side cost comparison of their most notable residences, adjusted for inflation to 2025 dollars.
Important Note: Cornelius Vanderbilt was personally frugal. The following comparison uses the famous mansions built by his children and grandchildren, as they represent the “lavish” style associated with the family name.
Mansion Cost Comparison (Adjusted for 2025)
| Family / Industrialist | Mansion | Original Estimated Cost | Cost Adjusted for 2025 |
| Vanderbilt Heirs | The Breakers <br> (Newport, RI) | ~$7 million (1895) | ~$280 Million |
| Biltmore Estate <br> (Asheville, NC) | ~$6 million (1895) | ~$240 Million | |
| Andrew Carnegie | Skibo Castle & Renovations <br> (Scotland) | ~$10 million (~1905) | ~$380 Million |
| NYC Mansion <br> (Fifth Avenue) | ~$1.5 million (1902) | ~$58 Million | |
| John D. Rockefeller | Kykuit (Main House) <br> (Pocantico Hills, NY) | ~$1.1 million (1913)* | ~$35 Million* |
Export to Sheets
*Methodology: Adjusted costs are approximate, based on the Consumer Price Index (CPI), and are intended to demonstrate the relative scale of spending. The cost for Kykuit represents only the main house at the time of its completion; the total investment in the entire 400-acre Rockefeller estate over decades was significantly higher.
Conclusion
The data shows that the spending on the grandest Vanderbilt family homes, like The Breakers, was astronomical. However, Andrew Carnegie’s total investment in purchasing and renovating Skibo Castle was arguably the most significant personal residential project of them all.
In contrast, the New York City homes of Carnegie and Rockefeller were built on a much smaller, though still massive, financial scale. This reflects a key difference in philosophy: the Vanderbilt heirs sought to project a quasi-royal status, while Carnegie and Rockefeller built substantial and permanent homes that, in their context, were slightly more restrained.
John D. Rockefeller, Andrew Carnegie, and Cornelius Vanderbilt: Modern Books
Here are some of the best modern books that offer fresh perspectives on the lives and legacies of John D. Rockefeller, Andrew Carnegie, and Cornelius Vanderbilt.
“Titan: The Life of John D. Rockefeller, Sr.” by Ron Chernow
This is the definitive modern biography of Rockefeller. Titan is widely acclaimed for its comprehensive research and nuanced portrayal of a man who was both a ruthless Gilded Age monopolist and a devout, disciplined philanthropist on an unprecedented scale. Chernow masterfully untangles the complexities of Rockefeller’s public and private life, making it an essential and highly readable account.
“Andrew Carnegie” by David Nasaw
Nasaw’s biography is a monumental work that stands as the leading modern study of Carnegie. It is celebrated for being the first biography to be granted access to Carnegie’s personal papers. The book offers a detailed and balanced account of the steel magnate’s journey from a poor Scottish immigrant to the richest man in the world. It explores his innovative business practices, his harsh labor policies, and his passionate, near-messianic mission to give away his fortune for the betterment of society.
“Vanderbilt: The Rise and Fall of an American Dynasty” by Anderson Cooper and Katherine Howe
This book presents a distinct, more intimate perspective. Written by Vanderbilt’s great-great-great-grandson, Anderson Cooper, it focuses less on the Commodore’s business dealings and more on the family dynasty he created. It’s a compelling narrative about how a colossal fortune was built, spent, and ultimately dissipated by later generations. It reads more like a family saga than a dense business history, making it a very accessible and engaging look at the Vanderbilt legacy.


